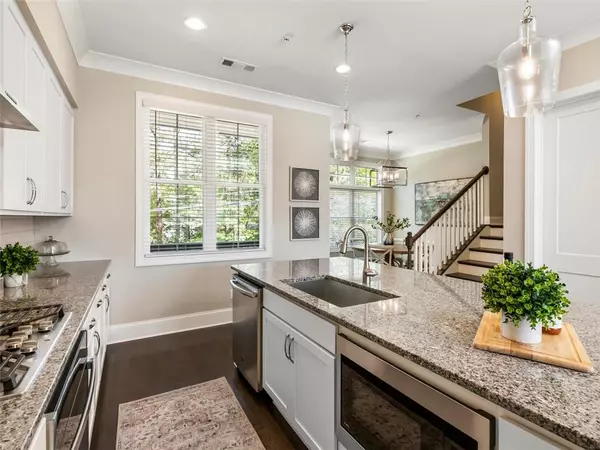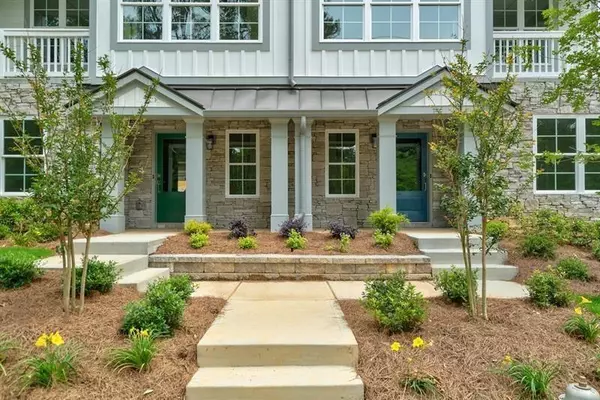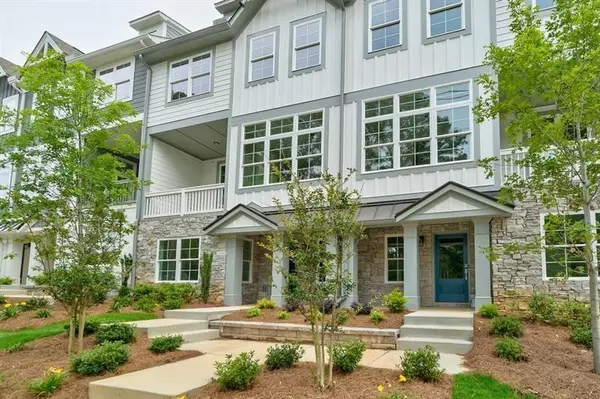For more information regarding the value of a property, please contact us for a free consultation.
1272 Enidurgh CT #36 Atlanta, GA 30329
Want to know what your home might be worth? Contact us for a FREE valuation!

Our team is ready to help you sell your home for the highest possible price ASAP
Key Details
Sold Price $540,000
Property Type Townhouse
Sub Type Townhouse
Listing Status Sold
Purchase Type For Sale
Square Footage 2,934 sqft
Price per Sqft $184
Subdivision The Row
MLS Listing ID 6652394
Sold Date 06/05/20
Style Townhouse
Bedrooms 4
Full Baths 3
Half Baths 1
Construction Status New Construction
HOA Fees $146
HOA Y/N Yes
Originating Board FMLS API
Year Built 2018
Annual Tax Amount $2,415
Tax Year 2018
Property Description
Home to The Row, offering new spacious townhomes convenient to Emory, Lenox, Buckhead, Midtown! Award winning builder, Waterford Homes, with 28 years experience. Elegantly-appointed modern finishes with craftsman-style/farmhouse exteriors. This townhome offers hardwoods throughout the main level, designer kitchen, & open concept main-level living. Bedroom/office with full bath on terrace level. Two car garage. Elevators available in select homes. Amenities recently completed with bocce ball court, grilling station, and fire pit. Low HOA. Check out our 3D virtual tour! Come see our decorated model homes! *Some photos are of model home. Features may vary in actual home.
Location
State GA
County Dekalb
Area 52 - Dekalb-West
Lake Name None
Rooms
Bedroom Description Oversized Master
Other Rooms None
Basement None
Dining Room Separate Dining Room
Interior
Interior Features Double Vanity, Elevator, High Ceilings 9 ft Lower, High Ceilings 10 ft Main, Tray Ceiling(s), Walk-In Closet(s)
Heating Central, Electric
Cooling Central Air
Flooring Carpet, Ceramic Tile, Hardwood
Fireplaces Type None
Window Features None
Appliance Dishwasher, Disposal, Gas Cooktop, Gas Oven, Microwave, Refrigerator
Laundry Laundry Room, Upper Level
Exterior
Exterior Feature Balcony, Other
Parking Features Drive Under Main Level, Garage, Garage Faces Rear, Level Driveway
Garage Spaces 2.0
Fence None
Pool None
Community Features Dog Park, Homeowners Assoc, Near Shopping, Other
Utilities Available Cable Available, Electricity Available, Natural Gas Available, Phone Available, Sewer Available, Water Available
Waterfront Description None
View Other
Roof Type Composition
Street Surface Asphalt
Accessibility None
Handicap Access None
Porch Covered
Total Parking Spaces 2
Building
Lot Description Other
Story Three Or More
Sewer Public Sewer
Water Public
Architectural Style Townhouse
Level or Stories Three Or More
Structure Type Brick Front, Cement Siding
New Construction No
Construction Status New Construction
Schools
Elementary Schools Briar Vista
Middle Schools Druid Hills
High Schools Druid Hills
Others
HOA Fee Include Insurance, Maintenance Structure, Maintenance Grounds, Reserve Fund, Trash
Senior Community no
Restrictions true
Tax ID 18 109 03 006
Ownership Condominium
Financing no
Special Listing Condition None
Read Less

Bought with Keller Williams Rlty Consultants




