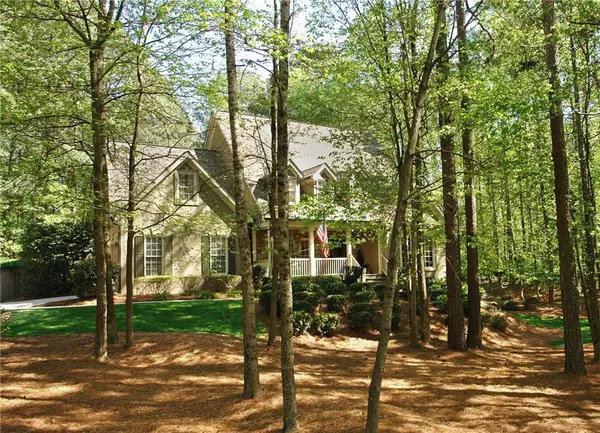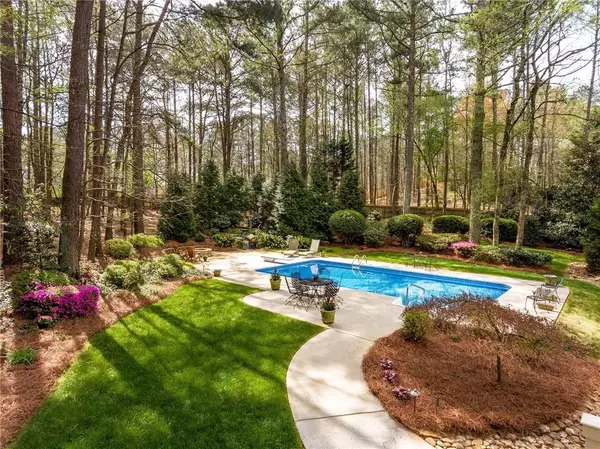For more information regarding the value of a property, please contact us for a free consultation.
155 Bay Colt RD Milton, GA 30009
Want to know what your home might be worth? Contact us for a FREE valuation!

Our team is ready to help you sell your home for the highest possible price ASAP
Key Details
Sold Price $695,000
Property Type Single Family Home
Sub Type Single Family Residence
Listing Status Sold
Purchase Type For Sale
Square Footage 5,128 sqft
Price per Sqft $135
Subdivision Trotters Ridge
MLS Listing ID 6703793
Sold Date 06/01/20
Style Traditional
Bedrooms 5
Full Baths 4
Half Baths 1
Construction Status Resale
HOA Fees $500
HOA Y/N Yes
Originating Board FMLS API
Year Built 1993
Annual Tax Amount $5,304
Tax Year 2019
Lot Size 1.645 Acres
Acres 1.6455
Property Description
Welcome to this beautifully updated home in a fantastic resort-like setting just a short drive to downtown Alpharetta and GA400. Outdoor living at its finest with a wonderful front porch and a spacious rear deck overlooking a sparkling salt water pool, waterfall and a fire pit that are enveloped in 1.6 acres of wooded serenity. The naturally lit, open floor plan offers peaceful views of the pool from the large windows that span the back of the home. Kitchen renovations include high-end cabinetry and stainless steel appliances with built-in fridge. Relax in the master suite on the main level which includes a comfortable sitting room. All of the five bathrooms have been updated with the finest fixtures and high-end tile work. Entertain in the finished basement with media room, recreation room, play room and 5th bedroom/office. The entire home has been meticulously maintained, including the hard coat stucco which just received a stellar inspection report. Bonus features consist of custom iron front entry doors, tankless water heater, 20 KW whole house generator and multi-zone HVAC. This home has it all!
Location
State GA
County Fulton
Area 13 - Fulton North
Lake Name None
Rooms
Bedroom Description Master on Main, Oversized Master, Sitting Room
Other Rooms Shed(s)
Basement Daylight, Exterior Entry, Finished, Finished Bath, Full, Interior Entry
Main Level Bedrooms 1
Dining Room Separate Dining Room
Interior
Interior Features Entrance Foyer 2 Story, High Ceilings 9 ft Main, High Speed Internet, His and Hers Closets, Walk-In Closet(s)
Heating Central, Forced Air, Natural Gas, Zoned
Cooling Ceiling Fan(s), Central Air, Zoned
Flooring Carpet, Ceramic Tile, Hardwood
Fireplaces Number 1
Fireplaces Type Family Room, Gas Log, Gas Starter, Glass Doors
Window Features Insulated Windows, Shutters
Appliance Dishwasher, Disposal, Double Oven, Gas Cooktop, Gas Water Heater, Microwave, Range Hood, Refrigerator, Self Cleaning Oven, Tankless Water Heater
Laundry Laundry Chute, Laundry Room, Main Level, Mud Room
Exterior
Exterior Feature Private Front Entry, Private Rear Entry, Private Yard, Storage
Parking Features Attached, Garage, Garage Faces Side, Kitchen Level, Level Driveway
Garage Spaces 2.0
Fence Back Yard, Fenced, Privacy, Wood
Pool In Ground
Community Features Homeowners Assoc, Near Shopping, Street Lights
Utilities Available Cable Available, Electricity Available, Natural Gas Available, Phone Available, Underground Utilities, Water Available
View Rural
Roof Type Composition
Street Surface Asphalt, Paved
Accessibility None
Handicap Access None
Porch Covered, Deck, Front Porch, Patio
Total Parking Spaces 2
Private Pool true
Building
Lot Description Back Yard, Front Yard, Landscaped, Level, Private, Wooded
Story Two
Sewer Septic Tank
Water Public
Architectural Style Traditional
Level or Stories Two
Structure Type Cement Siding, Other
New Construction No
Construction Status Resale
Schools
Elementary Schools Summit Hill
Middle Schools Northwestern
High Schools Milton
Others
Senior Community no
Restrictions false
Tax ID 22 446109590033
Special Listing Condition None
Read Less

Bought with Redfin Corporation




