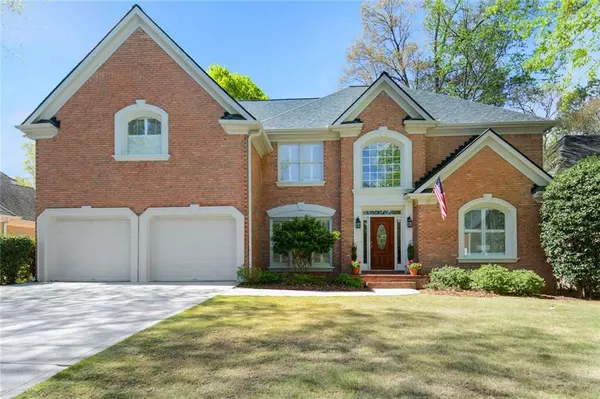For more information regarding the value of a property, please contact us for a free consultation.
8400 Edwardton DR Roswell, GA 30076
Want to know what your home might be worth? Contact us for a FREE valuation!

Our team is ready to help you sell your home for the highest possible price ASAP
Key Details
Sold Price $540,000
Property Type Single Family Home
Sub Type Single Family Residence
Listing Status Sold
Purchase Type For Sale
Square Footage 3,445 sqft
Price per Sqft $156
Subdivision Horseshoe Bend
MLS Listing ID 6705066
Sold Date 05/08/20
Style Colonial
Bedrooms 5
Full Baths 5
Construction Status Resale
HOA Fees $500
HOA Y/N Yes
Originating Board FMLS API
Year Built 1997
Annual Tax Amount $4,279
Tax Year 2019
Lot Size 0.305 Acres
Acres 0.3051
Property Description
This beautiful home has been filled by the joys of one family since the day the neighborhood was developed. 6 bedrooms, 5 bathrooms and an in-law suite. The home boasts of many updates including- fresh paint inside and out, hardwoods throughout, a freshly stained deck, new carpets installed upstairs with an updated kitchen, a brand-new roof and its HVAC system is less than seven years old. Located at the bed of a creek, surrounded by hardwood trees, with a fully fenced in yard for your little ones or family pet's safety. Edwardton Drive is nestled in a picturesque neighborhood of tree lined streets, fresh grass and greenery which allows privacy from neighboring homes.The Glens of Horse Shoe Bend is located in a swim/tennis/golf- country club community. Location is set between two main highways- 400 and 285. 20 minutes from Downtown Roswell and a short stroll to multiple shopping centers, Kroger, Studio Movie Grill and more! You won't want to miss living in a suburban neighborhood with the convenience of urban appeal outside of the community walls.
Location
State GA
County Fulton
Area 13 - Fulton North
Lake Name None
Rooms
Bedroom Description Oversized Master, Other
Other Rooms None
Basement Daylight, Finished, Finished Bath, Full, Interior Entry
Main Level Bedrooms 1
Dining Room Butlers Pantry
Interior
Interior Features Bookcases, Disappearing Attic Stairs, High Ceilings 10 ft Main, High Speed Internet, His and Hers Closets, Walk-In Closet(s)
Heating Central, Forced Air
Cooling Ceiling Fan(s), Central Air
Flooring Carpet, Hardwood
Fireplaces Number 1
Fireplaces Type Family Room, Gas Starter
Window Features Plantation Shutters
Appliance Dishwasher, Disposal, Microwave, Refrigerator
Laundry Laundry Room, Main Level
Exterior
Exterior Feature Garden, Private Rear Entry
Parking Features Garage, Garage Door Opener, Garage Faces Front
Garage Spaces 2.0
Fence Back Yard
Pool None
Community Features Country Club, Golf, Homeowners Assoc, Lake, Near Schools, Near Shopping, Near Trails/Greenway, Park, Playground, Pool, Sidewalks, Tennis Court(s)
Utilities Available Electricity Available, Natural Gas Available, Phone Available
Waterfront Description None
View Other
Roof Type Composition
Street Surface Asphalt
Accessibility None
Handicap Access None
Porch Covered, Deck
Total Parking Spaces 2
Building
Lot Description Back Yard, Landscaped, Private
Story Three Or More
Sewer Public Sewer
Water Public
Architectural Style Colonial
Level or Stories Three Or More
Structure Type Brick 3 Sides
New Construction No
Construction Status Resale
Schools
Elementary Schools River Eves
Middle Schools Holcomb Bridge
High Schools Centennial
Others
HOA Fee Include Security
Senior Community no
Restrictions true
Tax ID 12 295008260805
Special Listing Condition None
Read Less

Bought with Harry Norman Realtors




