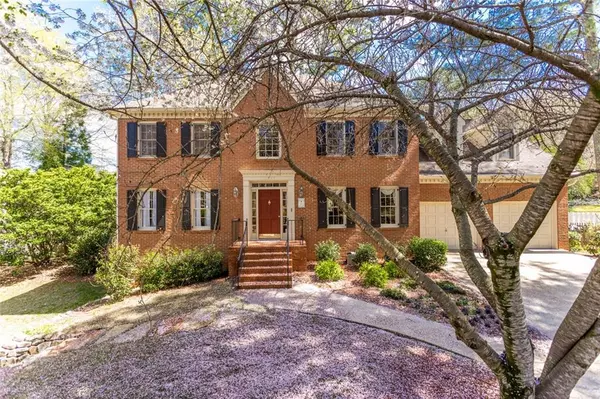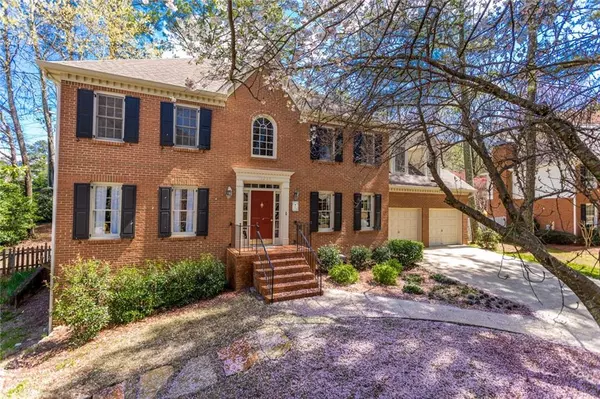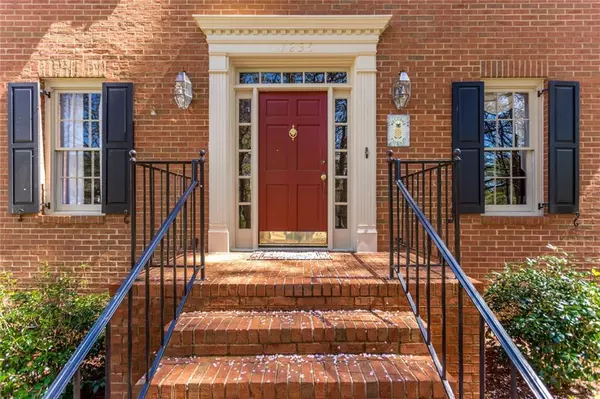For more information regarding the value of a property, please contact us for a free consultation.
11235 Linbrook LN Johns Creek, GA 30097
Want to know what your home might be worth? Contact us for a FREE valuation!

Our team is ready to help you sell your home for the highest possible price ASAP
Key Details
Sold Price $435,000
Property Type Single Family Home
Sub Type Single Family Residence
Listing Status Sold
Purchase Type For Sale
Square Footage 3,804 sqft
Price per Sqft $114
Subdivision Parsons Run
MLS Listing ID 6704045
Sold Date 06/10/20
Style Traditional
Bedrooms 5
Full Baths 2
Half Baths 2
Construction Status Resale
HOA Fees $900
HOA Y/N Yes
Originating Board FMLS API
Year Built 1988
Annual Tax Amount $3,849
Tax Year 2019
Lot Size 0.341 Acres
Acres 0.3415
Property Description
SOUGHT AFTER JOHNS CREEK FAMILY FRIENDLY COMMUNITY AND AWARD WINNING NORTHVIEW HS CLUSTER. THIS HOME IS WITHIN WALKING DISTANCE TO THE CLUBHOUSE, PLAY GROUND, SWIM & TENNIS. VERY ACTIVE HOA WITH ALL TYPES OF HOLIDAY PARTIES AND ADULT SOCIAL EVENTS! THIS HOME HAS BEEN IMMACULATELY MAINTAINED! HARDWOOD FLOORING ON THE MAIN LEVEL, NEW CARPET ON SEC LEVEL, RECENTLY PAINTED INTERIOR, NEW LIGHT FIXTURES, NEW FAUCETS, SINKS AND TOILETS. GOURMET KITCHEN HAS BEEN UPDATED WITH CUSTOM CABINETRY, GRANITE COUNTER TOPS, STAINLESS APPLIANCES, AND OVER SIZED ISLAND. KITCHEN HAS LARGE BREAKFAST AREA, AND LEADS TO THE OVER LARGE OUTSIDE DECK. BACK STAIRCASE LEADS TO THE KITCHEN, PERFECT GUEST SUITE! RENOVATED MASTER SPA BATHROOM FEATURES, SOAKING TUB, FRAMELESS GLASS SHOWER, NEW DOUBLE VANITY, AND ALL NEW GORGEOUS TILE. UPSTAIRS FULL BATH HAS ALSO BEEN COMPLETELY RENOVATED AND RENOVATED DOWNSTAIRS POWDER ROOM. THIS HOME ALSO FEATURES A 2 STY FOYER, SEPARATE LIVING RM, SEPARATE FAMILY RM, SEPARATE DINING RM, AND FINISHED TERRACE LEVEL. VERY CLOSE TO RESTAURANTS, SHOPPING AND SCHOOLS. NOTHING ELSE TO DO EXCEPT MOVE-IN! THANK YOU FOR SHOWING!
Location
State GA
County Fulton
Area 14 - Fulton North
Lake Name None
Rooms
Bedroom Description Oversized Master
Other Rooms None
Basement Daylight, Finished, Finished Bath, Full, Interior Entry
Dining Room Seats 12+, Separate Dining Room
Interior
Interior Features Bookcases, Disappearing Attic Stairs, Double Vanity, Entrance Foyer 2 Story, High Ceilings 9 ft Main, High Speed Internet, Low Flow Plumbing Fixtures, Walk-In Closet(s), Wet Bar
Heating Forced Air, Natural Gas, Zoned
Cooling Ceiling Fan(s), Central Air, Zoned
Flooring Carpet, Ceramic Tile, Hardwood
Fireplaces Number 1
Fireplaces Type Family Room, Gas Log, Gas Starter
Window Features Storm Window(s)
Appliance Dishwasher, Disposal, Electric Oven, Gas Cooktop, Gas Water Heater, Microwave, Range Hood, Self Cleaning Oven
Laundry Laundry Room
Exterior
Exterior Feature Private Yard, Other
Parking Features Driveway, Garage, Garage Door Opener, Kitchen Level
Garage Spaces 2.0
Fence Back Yard, Fenced, Wood
Pool None
Community Features Clubhouse, Homeowners Assoc, Near Schools, Near Shopping, Playground, Pool, Street Lights, Tennis Court(s)
Utilities Available Cable Available, Electricity Available, Natural Gas Available, Phone Available, Sewer Available, Water Available
Waterfront Description None
View Other
Roof Type Composition
Street Surface Paved
Accessibility None
Handicap Access None
Porch Deck
Total Parking Spaces 2
Building
Lot Description Back Yard, Front Yard, Level, Private, Wooded
Story Two
Sewer Public Sewer
Water Public
Architectural Style Traditional
Level or Stories Two
Structure Type Brick 3 Sides, Frame
New Construction No
Construction Status Resale
Schools
Elementary Schools Medlock Bridge
Middle Schools River Trail
High Schools Northview
Others
Senior Community no
Restrictions false
Tax ID 11 066102660295
Special Listing Condition None
Read Less

Bought with Non FMLS Member




