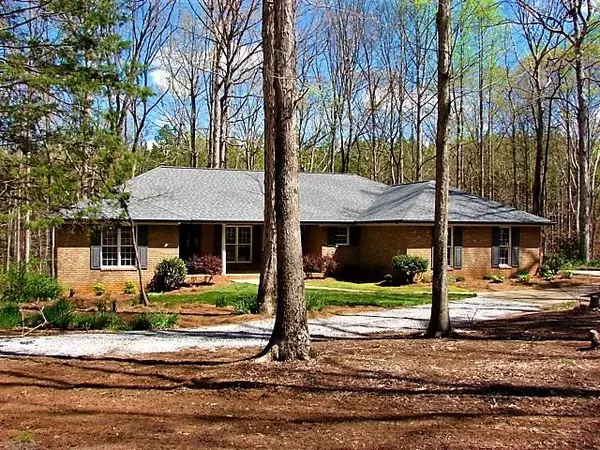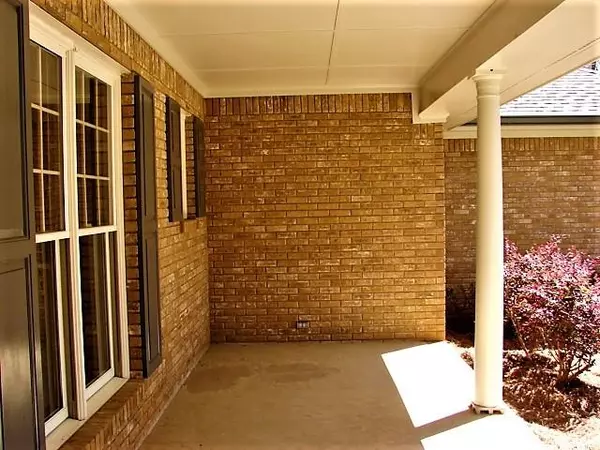For more information regarding the value of a property, please contact us for a free consultation.
2318 Lemonds RD Social Circle, GA 30025
Want to know what your home might be worth? Contact us for a FREE valuation!

Our team is ready to help you sell your home for the highest possible price ASAP
Key Details
Sold Price $278,350
Property Type Single Family Home
Sub Type Single Family Residence
Listing Status Sold
Purchase Type For Sale
Square Footage 2,171 sqft
Price per Sqft $128
MLS Listing ID 6701121
Sold Date 06/11/20
Style Ranch, Traditional
Bedrooms 3
Full Baths 2
Construction Status Resale
HOA Y/N No
Originating Board FMLS API
Year Built 1990
Annual Tax Amount $2,560
Tax Year 2019
Lot Size 2.300 Acres
Acres 2.3
Property Description
Brick Ranch on 2.3 acres w/rocking chair front porch/No Subdivision/No HOA's or Covenants. Heavily wooded w/creek at rear. Zone 5 Schools = SC City or Walnut Grove choice. New roof Sept 2018. Oak Floors have just been professionally sanded & refinished. New Gutters just put on. Fresh exterior trim paint. Master with trey ceiling & hardwood floors, sliders to back deck, 2 huge walk-in closets, huge master bath. Storage/workroom in basement. Fresh paint in Master bedroom, grtrm, hall bath & garage. Neutral colors/smooth finished ceilings. E-Z access to I-20 and Hwy 78 Backs up to 240 acres of wooded pleasant valley farms. Vaulted greatroom with built-ins & masonry fireplace w/woodburning insert, 2 sets sliders to wrap around back deck, baths are tile. Only carpet in house is 2 bedrooms --just cleaned. Laundry with window & cabinets.Fresh paint in Master bedroom, greatroom, hall bath & garage. Move-in ready, immediate possession. Located on quiet private road of homes on acreage and just 3 miles to Hwy 11 for gas & grocery. This home is eligible for USDA 100% financing. E-Z access to I-20 and Hwy 78 Come check out the charm of downtown Social Circle, or Downtown Monroe with many shops, restaurants and brewery.
Location
State GA
County Walton
Area 141 - Walton County
Lake Name None
Rooms
Bedroom Description Master on Main, Split Bedroom Plan
Other Rooms None
Basement Crawl Space, Exterior Entry, Partial, Unfinished
Main Level Bedrooms 3
Dining Room None
Interior
Interior Features Beamed Ceilings, Bookcases, Cathedral Ceiling(s), Double Vanity, Entrance Foyer, His and Hers Closets, Tray Ceiling(s), Walk-In Closet(s)
Heating Electric, Forced Air, Heat Pump
Cooling Ceiling Fan(s), Central Air
Flooring Carpet, Ceramic Tile, Hardwood
Fireplaces Number 1
Fireplaces Type Blower Fan, Great Room, Insert, Masonry
Window Features Insulated Windows
Appliance Dishwasher, Electric Cooktop, Electric Oven, Electric Water Heater, Self Cleaning Oven, Trash Compactor
Laundry Laundry Room, Main Level, Mud Room
Exterior
Exterior Feature Private Yard, Storage
Parking Features Attached, Driveway, Garage, Garage Door Opener, Garage Faces Side, Kitchen Level, Level Driveway
Garage Spaces 2.0
Fence None
Pool None
Community Features None
Utilities Available Electricity Available, Phone Available
View Rural
Roof Type Composition
Street Surface Asphalt, Paved
Accessibility None
Handicap Access None
Porch Deck, Front Porch
Total Parking Spaces 2
Building
Lot Description Back Yard, Creek On Lot, Front Yard, Private, Sloped, Wooded
Story One
Sewer Septic Tank
Water Well
Architectural Style Ranch, Traditional
Level or Stories One
Structure Type Brick 4 Sides
New Construction No
Construction Status Resale
Schools
Elementary Schools Social Circle
Middle Schools Social Circle
High Schools Social Circle
Others
Senior Community no
Restrictions false
Tax ID C140000000115000
Special Listing Condition None
Read Less

Bought with Carousel Properties, LLC.




