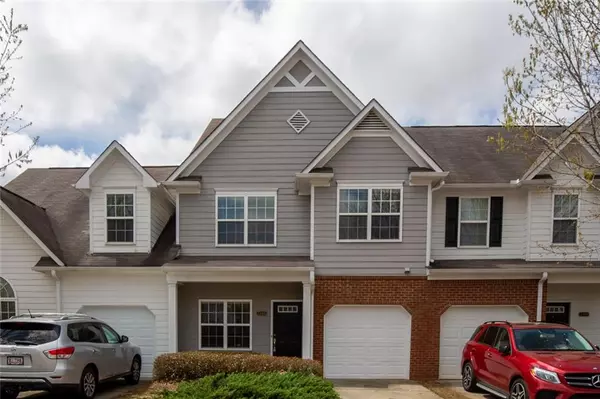For more information regarding the value of a property, please contact us for a free consultation.
2404 Suwanee Pointe DR Lawrenceville, GA 30043
Want to know what your home might be worth? Contact us for a FREE valuation!

Our team is ready to help you sell your home for the highest possible price ASAP
Key Details
Sold Price $220,000
Property Type Townhouse
Sub Type Townhouse
Listing Status Sold
Purchase Type For Sale
Square Footage 2,378 sqft
Price per Sqft $92
Subdivision Little Suwanee Pointe
MLS Listing ID 6701645
Sold Date 04/20/20
Style Townhouse
Bedrooms 4
Full Baths 3
Half Baths 1
Construction Status Resale
HOA Fees $199
HOA Y/N Yes
Originating Board FMLS API
Year Built 2004
Annual Tax Amount $2,520
Tax Year 2019
Lot Size 435 Sqft
Acres 0.01
Property Description
Welcome home to this well-maintained townhome. As you enter the front door you will find a formal living and dining area, two-story family room with a fireplace, the kitchen has new SS electric range, microwave, and dishwasher, balcony off of the kitchen, engineered hardwood floors on most of the main level, 1/2 bath and walk-in entry-level to the kitchen from the garage. Upstairs includes a large master bedroom with walk-in closet, dual sinks in master bath, 2 secondary bedrooms, full bath, and laundry room with washer/dryer. Terrace level offers additional unfinished storage area, good size bedroom, full bath, and family room perfect as a teen suite, guest retreat, art studio, home office or exercise equipment. One car garage. Smooth ceilings, Swim Community, Sidewalks for walking, Great location with easy accessibility to HWY 316, I85, I985, Coolray Stadium, Mall of Georgia, dog parks, Aquatic center, several local parks, and the new Top Golf venue coming to the area. HOA takes care of lawn care.
Location
State GA
County Gwinnett
Area 63 - Gwinnett County
Lake Name None
Rooms
Other Rooms None
Basement Daylight, Exterior Entry, Finished, Finished Bath, Full, Interior Entry
Dining Room Dining L
Interior
Interior Features Disappearing Attic Stairs, Double Vanity, High Ceilings 9 ft Main, High Speed Internet, Walk-In Closet(s)
Heating Electric, Zoned
Cooling Ceiling Fan(s), Central Air, Zoned
Flooring Carpet, Hardwood, Vinyl
Fireplaces Number 1
Fireplaces Type Decorative, Family Room
Window Features Insulated Windows
Appliance Dishwasher, Disposal, Dryer, Electric Range, Electric Water Heater, Microwave, Washer
Laundry Laundry Room, Upper Level
Exterior
Exterior Feature Balcony
Parking Features Attached, Driveway, Garage, Garage Door Opener, Garage Faces Front, Level Driveway
Garage Spaces 1.0
Fence None
Pool None
Community Features Homeowners Assoc, Pool, Street Lights
Utilities Available Cable Available, Underground Utilities
View Other
Roof Type Composition
Street Surface Paved
Accessibility None
Handicap Access None
Porch Deck, Front Porch
Total Parking Spaces 1
Building
Lot Description Other
Story Three Or More
Sewer Public Sewer
Water Public
Architectural Style Townhouse
Level or Stories Three Or More
Structure Type Brick Front, Other
New Construction No
Construction Status Resale
Schools
Elementary Schools Rock Springs
Middle Schools Creekland - Gwinnett
High Schools Collins Hill
Others
HOA Fee Include Maintenance Structure, Maintenance Grounds, Reserve Fund, Swim/Tennis, Termite
Senior Community no
Restrictions false
Tax ID R7131 562
Ownership Fee Simple
Financing yes
Special Listing Condition None
Read Less

Bought with RE/MAX Center




