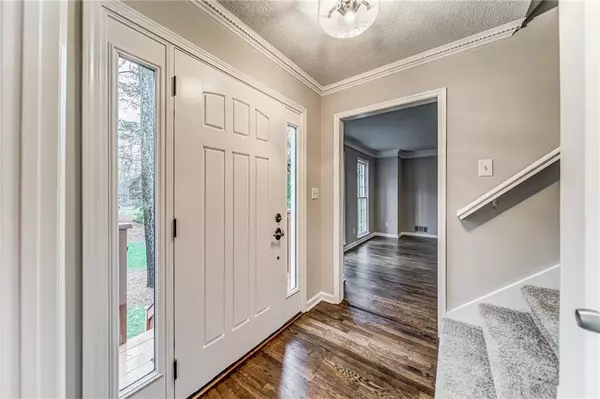For more information regarding the value of a property, please contact us for a free consultation.
303 Gantt TRCE Woodstock, GA 30188
Want to know what your home might be worth? Contact us for a FREE valuation!

Our team is ready to help you sell your home for the highest possible price ASAP
Key Details
Sold Price $309,500
Property Type Single Family Home
Sub Type Single Family Residence
Listing Status Sold
Purchase Type For Sale
Square Footage 2,004 sqft
Price per Sqft $154
Subdivision Crabapple Falls
MLS Listing ID 6688143
Sold Date 04/03/20
Style Traditional
Bedrooms 3
Full Baths 2
Half Baths 1
Construction Status Updated/Remodeled
HOA Fees $520
HOA Y/N Yes
Originating Board FMLS API
Year Built 1987
Annual Tax Amount $2,608
Tax Year 2018
Lot Size 0.612 Acres
Acres 0.612
Property Description
This beautiful cul-de-sac home is updated and ready for the discriminating buyer. Located in coveted Crabapple Falls a swim/tennis/playground/lake community in award winning Mountain Road Elementary and Sequoyah High district. The wait is over for a move in ready and updated home. The Seller's have done all the work for you. No need to wait for long response times or corporate red tape. The Seller's have taken the time to complete the work! Newly refinished hardwood floors on the main level, new tile in the expansive laundry room, newly painted refreshing grey paint with bright white trim entire home, new dining room and kitchen lighting, new ceiling fans. The kitchen boasts newly refurbished cabinets presiding over granite counters and beautiful new subway tile backsplash. Newly refurbished master double vanities with new lighting, refinished master shower with new shower doors, refinished soaking tub in Master. All new brushed nickel door knobs and hinges. Newly stained front porch and deck. The list is long on updates and NO WORK for the buyer! Can you say SWEET! Come see this wonderful home and let's make it yours today!
Location
State GA
County Cherokee
Area 113 - Cherokee County
Lake Name Other
Rooms
Bedroom Description Oversized Master
Other Rooms None
Basement Exterior Entry, Full, Interior Entry, Unfinished
Dining Room Separate Dining Room
Interior
Interior Features Disappearing Attic Stairs, Double Vanity, Entrance Foyer, High Speed Internet, His and Hers Closets, Walk-In Closet(s)
Heating Central, Forced Air, Natural Gas, Zoned
Cooling Ceiling Fan(s), Central Air, Zoned
Flooring Carpet, Ceramic Tile, Hardwood
Fireplaces Number 1
Fireplaces Type Factory Built, Great Room
Window Features None
Appliance Dishwasher, Electric Range, Gas Water Heater, Microwave, Self Cleaning Oven
Laundry Laundry Room, Main Level
Exterior
Exterior Feature Private Front Entry, Private Rear Entry, Private Yard
Parking Features Attached, Garage Faces Side, Kitchen Level, Level Driveway
Garage Spaces 2.0
Fence Back Yard, Fenced, Privacy
Pool None
Community Features Clubhouse, Community Dock, Fishing, Homeowners Assoc, Lake, Near Schools, Near Shopping, Playground, Pool, Tennis Court(s)
Utilities Available Cable Available, Electricity Available, Natural Gas Available, Phone Available, Underground Utilities, Water Available
Waterfront Description None
View Other
Roof Type Composition
Street Surface Asphalt, Paved
Accessibility None
Handicap Access None
Porch Deck, Front Porch
Total Parking Spaces 2
Building
Lot Description Back Yard, Cul-De-Sac, Front Yard, Landscaped, Level
Story Two
Sewer Septic Tank
Water Public
Architectural Style Traditional
Level or Stories Two
Structure Type Frame
New Construction No
Construction Status Updated/Remodeled
Schools
Elementary Schools Mountain Road
Middle Schools Dean Rusk
High Schools Sequoyah
Others
Senior Community no
Restrictions false
Tax ID 02N04C 015
Special Listing Condition None
Read Less

Bought with Harry Norman Realtors




