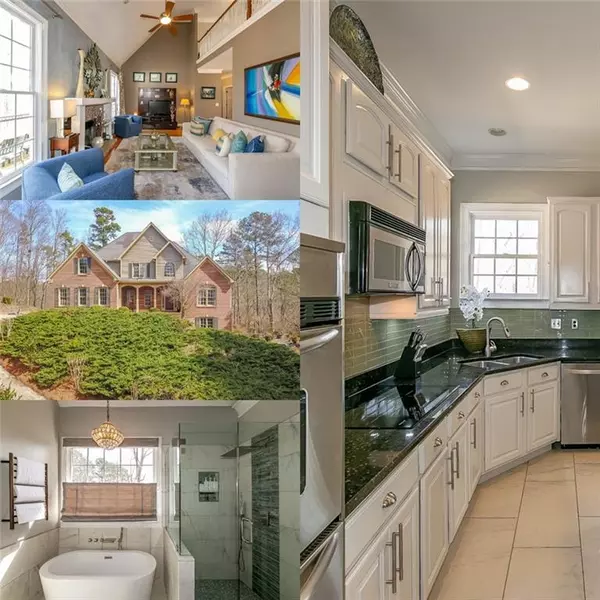For more information regarding the value of a property, please contact us for a free consultation.
5480 Heathridge TER Johns Creek, GA 30097
Want to know what your home might be worth? Contact us for a FREE valuation!

Our team is ready to help you sell your home for the highest possible price ASAP
Key Details
Sold Price $553,750
Property Type Single Family Home
Sub Type Single Family Residence
Listing Status Sold
Purchase Type For Sale
Square Footage 3,010 sqft
Price per Sqft $183
Subdivision Parsons Run
MLS Listing ID 6693595
Sold Date 04/30/20
Style Traditional
Bedrooms 5
Full Baths 3
Half Baths 1
Construction Status Resale
HOA Fees $850
HOA Y/N No
Originating Board FMLS API
Year Built 2004
Annual Tax Amount $4,067
Tax Year 2018
Lot Size 1.048 Acres
Acres 1.048
Property Description
A stunning cul de sac location in Parsons Run is the setting for your next home. Located in desirable Johns Creek, this home has been well designed from front to back. Master on main with a spa like en suite that has been recently updated to include a soaking tub, custom tile shower and upgraded lighting making every moment spent here quite an experience. The lot offers you privacy and a fully daylight basement and several seating areas within the courtyard. The terrace level offers you a covered patio and peaceful koi pond for a tranquil evening. The formal living and dining spaces are bespoke with cool neutral colors and fresh finishes. The open and airy kitchen offers you sunny spot for breakfast and casual dinners. The deck overlooks the terraced backyard and will be the sweet spot for inspiration to throw that summer evening dinner party you have always imagined. The guest rooms upstairs give you space for growth and the loft is the perfect reading nook for an afternoon in. The full basement invites you to enjoy gameday with friends, or movie night with the family. Outfitted with an additional bedroom, full bathroom, gym, wet bar, and office space. There is simply a wonderful amount of space, yet the home feels so livable. Enjoy your days and evenings with your cul de sac neighbors on the front porch and start living you best life here.
Location
State GA
County Fulton
Area 14 - Fulton North
Lake Name None
Rooms
Bedroom Description Master on Main
Other Rooms None
Basement Daylight, Exterior Entry, Finished, Finished Bath, Interior Entry
Main Level Bedrooms 1
Dining Room Separate Dining Room
Interior
Interior Features Bookcases, Cathedral Ceiling(s), Disappearing Attic Stairs, Entrance Foyer 2 Story, Tray Ceiling(s), Walk-In Closet(s)
Heating Forced Air, Natural Gas, Zoned
Cooling Ceiling Fan(s), Central Air, Zoned
Flooring Carpet, Ceramic Tile, Hardwood
Fireplaces Number 1
Fireplaces Type Family Room
Window Features Insulated Windows
Appliance Dishwasher, Disposal, Electric Cooktop, Electric Oven, Gas Water Heater, Microwave, Self Cleaning Oven
Laundry Laundry Room, Main Level
Exterior
Exterior Feature Courtyard, Garden, Private Yard, Other
Parking Features Attached, Garage, Garage Door Opener, Garage Faces Side
Garage Spaces 2.0
Fence Invisible
Pool None
Community Features Clubhouse, Homeowners Assoc, Pool, Tennis Court(s)
Utilities Available Cable Available, Electricity Available, Natural Gas Available, Phone Available, Sewer Available, Underground Utilities, Water Available
Waterfront Description Creek
View Other
Roof Type Composition
Street Surface Paved
Accessibility None
Handicap Access None
Porch Covered, Front Porch, Patio
Total Parking Spaces 2
Building
Lot Description Back Yard, Creek On Lot, Cul-De-Sac, Landscaped
Story Two
Sewer Public Sewer
Water Public
Architectural Style Traditional
Level or Stories Two
Structure Type Brick 3 Sides, Cement Siding
New Construction No
Construction Status Resale
Schools
Elementary Schools Medlock Bridge
Middle Schools River Trail
High Schools Northview
Others
HOA Fee Include Swim/Tennis
Senior Community no
Restrictions false
Tax ID 11 067302640509
Ownership Fee Simple
Financing no
Special Listing Condition None
Read Less

Bought with Non FMLS Member




