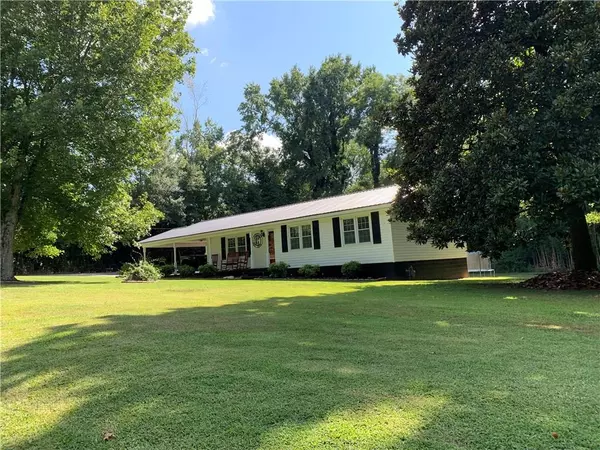For more information regarding the value of a property, please contact us for a free consultation.
44 Davenport Mill RD Carrollton, GA 30117
Want to know what your home might be worth? Contact us for a FREE valuation!

Our team is ready to help you sell your home for the highest possible price ASAP
Key Details
Sold Price $172,500
Property Type Single Family Home
Sub Type Single Family Residence
Listing Status Sold
Purchase Type For Sale
Square Footage 1,389 sqft
Price per Sqft $124
Subdivision None 1.11/Acres
MLS Listing ID 6685745
Sold Date 04/15/20
Style Ranch, Traditional
Bedrooms 3
Full Baths 2
Construction Status Resale
HOA Y/N No
Originating Board FMLS API
Year Built 1968
Annual Tax Amount $814
Tax Year 2018
Lot Size 1.110 Acres
Acres 1.11
Property Description
USDA Eligibility for this HOME SWEET HOME, This sweet place is located within minutes to Carrollton or Bowdon. Ranch home is located on over an acre lot which offers a quiet and peaceful setting. No HOA or subdivision. Beautiful lot with flowering trees and shrubs are about to burst for spring. Bamboo on the rear of the lot looks beautiful and adds privacy. This home shows beautifully and many renovations include, flooring, granite countertops, new appliances, interior freshly painted. Master suite with private bath includes stand-up shower. Large closets. Spacious open floor plan. Large covered back deck for all of your grilling and entertaining and a rocking chair front porch. A small possible guest/in-law house has electricity could easily be connected to water, or if you install a pool would be a great pool house. Large 24x26 metal carport to store your camper, boat, or toys, will remain.
Location
State GA
County Carroll
Area 231 - Carroll County
Lake Name None
Rooms
Bedroom Description Master on Main
Other Rooms Guest House, RV/Boat Storage, Shed(s)
Basement Crawl Space
Main Level Bedrooms 3
Dining Room Open Concept
Interior
Interior Features Double Vanity, High Speed Internet
Heating Central, Natural Gas
Cooling Ceiling Fan(s), Central Air
Flooring Other
Fireplaces Type None
Window Features Insulated Windows
Appliance Dishwasher, Electric Cooktop, Electric Oven, Electric Water Heater, Microwave, Refrigerator, Self Cleaning Oven
Laundry In Garage, Main Level
Exterior
Exterior Feature Garden, Private Yard
Parking Features Carport, Covered, Driveway, Kitchen Level, Level Driveway, RV Access/Parking
Fence None
Pool None
Community Features None
Utilities Available Cable Available, Natural Gas Available
View Other
Roof Type Metal
Street Surface Asphalt
Accessibility None
Handicap Access None
Porch Covered, Deck, Front Porch
Total Parking Spaces 2
Building
Lot Description Back Yard, Front Yard, Landscaped, Level
Story One
Sewer Septic Tank
Water Public
Architectural Style Ranch, Traditional
Level or Stories One
Structure Type Vinyl Siding
New Construction No
Construction Status Resale
Schools
Elementary Schools Bowdon
Middle Schools Bowdon
High Schools Bowdon
Others
Senior Community no
Restrictions false
Tax ID 043 0058
Special Listing Condition None
Read Less

Bought with Three Eaves Realty




