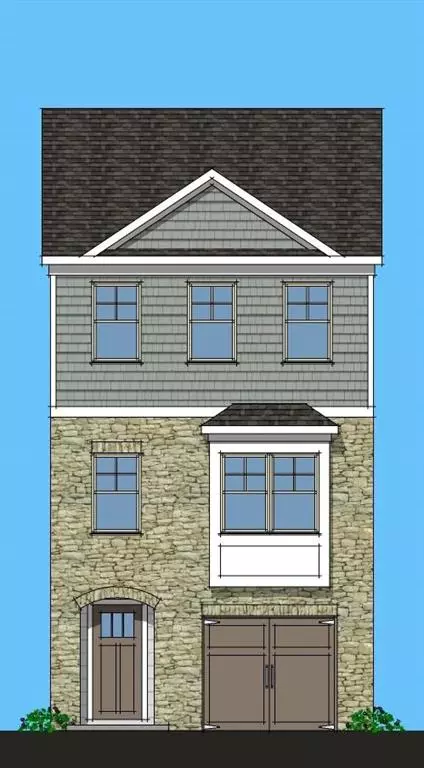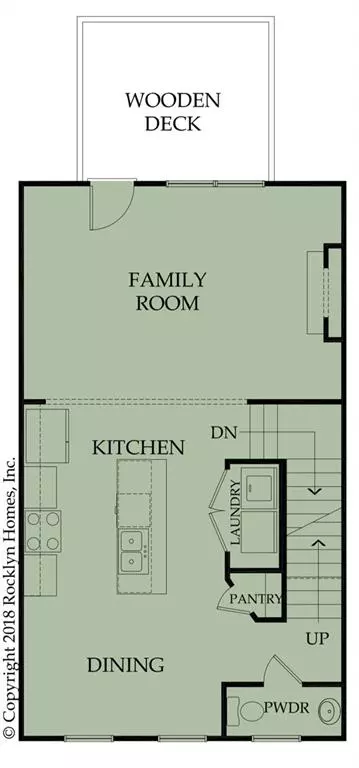For more information regarding the value of a property, please contact us for a free consultation.
977 Belfry TER #1009 Fairburn, GA 30213
Want to know what your home might be worth? Contact us for a FREE valuation!

Our team is ready to help you sell your home for the highest possible price ASAP
Key Details
Sold Price $223,613
Property Type Townhouse
Sub Type Townhouse
Listing Status Sold
Purchase Type For Sale
Square Footage 1,685 sqft
Price per Sqft $132
Subdivision South Wind
MLS Listing ID 6626813
Sold Date 11/17/20
Style Contemporary/Modern
Bedrooms 3
Full Baths 3
Half Baths 1
Construction Status New Construction
HOA Fees $150
HOA Y/N Yes
Originating Board FMLS API
Year Built 2019
Tax Year 2018
Lot Size 435 Sqft
Acres 0.01
Property Description
THE BORDEAUX floor plan @ South Wind Community. Home features a eat-in kitchen with room for intimate seating, 42" cabinets, granite counter tops, tile backsplash. Large open floor plan with living room leads out to private patio, fireplace. Hardwood floors, oak treads on stairs. Master suite features tray ceilings, walkin in closet, master bath with dual vanity.
Come in for a visit and ask about our incentives with preferred lender. Prices are subject to change based on upgrades & options installed in home. South Wind Community is open for business Sunday & Monday 1pm-6pm and Tuesday - Saturday 11-6m.
We are able to conduct virtual tours & meetings when possible.
There is a Lockbox Located at the model home 1025 Belfry Terrace, Fairburn, GA (Will open all available spec homes)
Location
State GA
County Fulton
Area 33 - Fulton South
Lake Name None
Rooms
Bedroom Description Other
Other Rooms None
Basement None
Dining Room Open Concept
Interior
Interior Features Double Vanity, Tray Ceiling(s), Walk-In Closet(s)
Heating Electric, Heat Pump, Zoned
Cooling Central Air, Zoned
Flooring Carpet, Ceramic Tile, Hardwood
Fireplaces Number 1
Fireplaces Type Factory Built, Family Room
Window Features Insulated Windows
Appliance Dishwasher, Disposal, Electric Range
Laundry In Hall, Upper Level
Exterior
Exterior Feature Balcony
Parking Features Garage
Garage Spaces 1.0
Fence Fenced, Wood
Pool None
Community Features Clubhouse, Country Club, Golf, Homeowners Assoc, Near Schools, Pool, Sidewalks, Street Lights, Tennis Court(s)
Utilities Available Underground Utilities
View Other
Roof Type Composition, Shingle
Street Surface Asphalt, Paved
Accessibility None
Handicap Access None
Porch None
Total Parking Spaces 1
Building
Lot Description Level
Story Three Or More
Sewer Public Sewer
Water Public
Architectural Style Contemporary/Modern
Level or Stories Three Or More
Structure Type Brick Front, Cement Siding
New Construction No
Construction Status New Construction
Schools
Elementary Schools Wolf Creek
Middle Schools Renaissance
High Schools Langston Hughes
Others
HOA Fee Include Maintenance Structure, Maintenance Grounds, Swim/Tennis, Termite
Senior Community no
Restrictions false
Tax ID 09F290001203498
Ownership Fee Simple
Financing yes
Special Listing Condition None
Read Less

Bought with Keller Williams Realty Atl Partners




