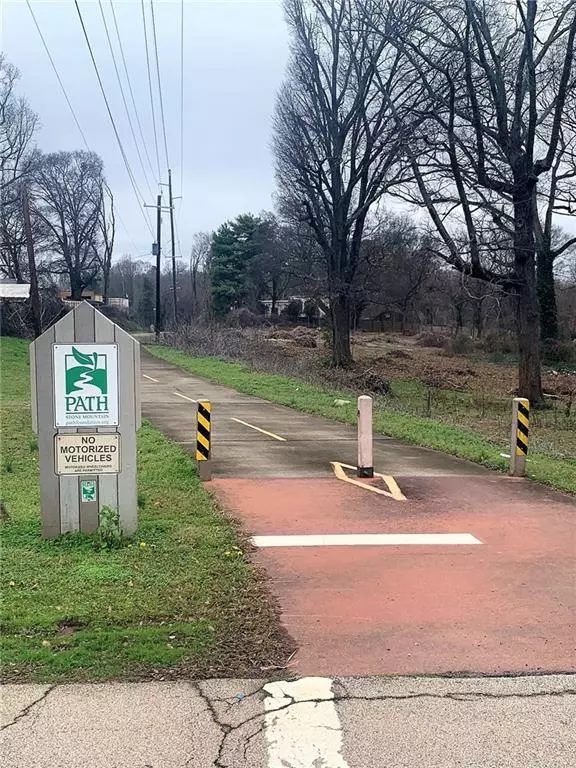For more information regarding the value of a property, please contact us for a free consultation.
3123 Cedar ST Scottdale, GA 30079
Want to know what your home might be worth? Contact us for a FREE valuation!

Our team is ready to help you sell your home for the highest possible price ASAP
Key Details
Sold Price $459,900
Property Type Single Family Home
Sub Type Single Family Residence
Listing Status Sold
Purchase Type For Sale
Square Footage 2,226 sqft
Price per Sqft $206
Subdivision Scottdale
MLS Listing ID 6679917
Sold Date 08/12/20
Style Craftsman, Traditional
Bedrooms 5
Full Baths 3
Originating Board FMLS API
Year Built 2020
Tax Year 2020
Lot Size 6,098 Sqft
Property Description
One of four new homes by Stoney River Homes! Corner lot! Excellent location in sought after Scottdale! A few steps to Stone Mountain PATH trail, easy access to Emory/CDC/VA, Decatur & Atlanta! Open kitchen with island, separate butlers pantry area, mudroom, attached two car garage, screened porch, fenced backyard, fireplace with built in bookshelves either side, bookshelves in upstairs hallway, separate office on main, smart thermostat, quartz kitchen countertops, awesome appliance package including refrigerator, these homes will be AMAZING! Under construction...... fantastic opportunity to choose finishes and make this home your own!!
Location
State GA
County Dekalb
Rooms
Other Rooms None
Basement None
Dining Room Butlers Pantry
Interior
Interior Features High Ceilings 9 ft Lower, High Ceilings 9 ft Upper, Bookcases, Double Vanity, Disappearing Attic Stairs, Entrance Foyer, Low Flow Plumbing Fixtures, Other, Smart Home, Walk-In Closet(s)
Heating Central, Electric, Forced Air, Heat Pump
Cooling Central Air, Heat Pump, Zoned
Flooring Carpet, Ceramic Tile, Hardwood
Fireplaces Number 1
Fireplaces Type Family Room, Gas Starter, Glass Doors, Great Room
Laundry Laundry Room, Upper Level
Exterior
Exterior Feature Private Rear Entry
Parking Features Attached, Garage Door Opener, Garage, Kitchen Level, Level Driveway, Garage Faces Side
Garage Spaces 2.0
Fence Back Yard
Pool None
Community Features Near Trails/Greenway, Playground, Near Marta
Utilities Available Cable Available, Electricity Available, Natural Gas Available
Waterfront Description None
View City
Roof Type Composition
Building
Lot Description Back Yard, Corner Lot, Front Yard, Landscaped, Level
Story Two
Sewer Public Sewer
Water Public
New Construction No
Schools
Elementary Schools Avondale
Middle Schools Druid Hills
High Schools Druid Hills
Others
Senior Community no
Special Listing Condition None
Read Less

Bought with Keller Williams Realty Metro Atl




