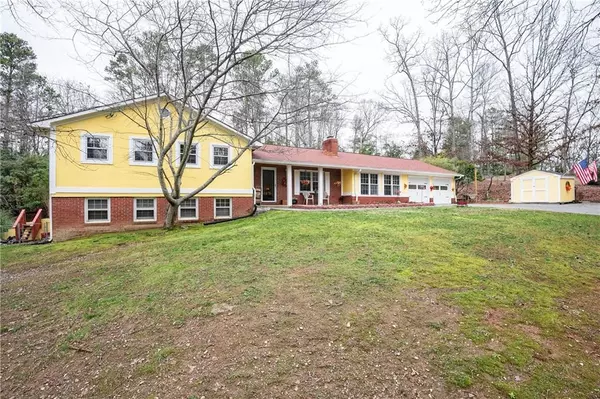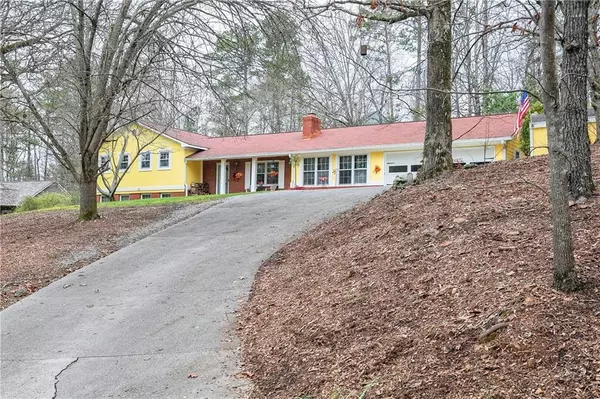For more information regarding the value of a property, please contact us for a free consultation.
26 Jeffery RD SE Cartersville, GA 30120
Want to know what your home might be worth? Contact us for a FREE valuation!

Our team is ready to help you sell your home for the highest possible price ASAP
Key Details
Sold Price $293,550
Property Type Single Family Home
Sub Type Single Family Residence
Listing Status Sold
Purchase Type For Sale
Square Footage 2,587 sqft
Price per Sqft $113
Subdivision Mountain View Estates
MLS Listing ID 6656707
Sold Date 06/23/20
Style Ranch
Bedrooms 4
Full Baths 3
Originating Board FMLS API
Year Built 1980
Annual Tax Amount $1,495
Tax Year 2019
Lot Size 0.780 Acres
Property Description
Ready to MOVE! Bring Your DEAL! Great location off Hwy 41 @ Cartersville/Acworth borders Emerson; 7 min-Hwy 75, 20 min-Dallas/Woodstock/KSUniv.
Live where you play--Red Top Mountain, Lake Allatoona, Pumpkinvine Golf & LakePoint Sports Complex +++. Low-maintenance split ranch: open floor plan, eat-in kitchen, living rm w/ masonry fireplace, lg family rm, 2 laundries, 2 AC systems, temp-controlled garage, shop, gutter guards, efficiency In-Law Suite w/ great room, In-ground computer-controlled salt pool, deck, fenced yard, 3 arbors/swing/3 patios, shed and 5 gardens.
Location
State GA
County Bartow
Rooms
Other Rooms Shed(s), Other
Basement Daylight, Exterior Entry, Finished, Finished Bath, Interior Entry, Partial
Dining Room Open Concept, Other
Interior
Interior Features Disappearing Attic Stairs, High Speed Internet
Heating Electric, Forced Air, Heat Pump, Zoned
Cooling Ceiling Fan(s), Central Air, Heat Pump, Zoned
Flooring Sustainable, Other
Fireplaces Number 1
Fireplaces Type Living Room, Masonry
Laundry In Kitchen, Lower Level, Other
Exterior
Exterior Feature Garden, Private Front Entry, Private Rear Entry, Rear Stairs, Storage
Parking Features Attached, Driveway, Garage, Garage Door Opener, Garage Faces Front, Kitchen Level, Parking Pad
Garage Spaces 2.0
Fence Back Yard, Chain Link, Fenced
Pool In Ground, Vinyl
Community Features Near Trails/Greenway
Utilities Available Cable Available, Electricity Available, Phone Available, Water Available
Waterfront Description None
View Rural, Other
Roof Type Composition, Ridge Vents
Building
Lot Description Back Yard, Front Yard, Landscaped, Mountain Frontage, Private, Other
Story Multi/Split
Sewer Septic Tank
Water Public
New Construction No
Schools
Elementary Schools Emerson
Middle Schools Red Top
High Schools Woodland - Bartow
Others
Senior Community no
Special Listing Condition None
Read Less

Bought with Charlesworth Realty Group




