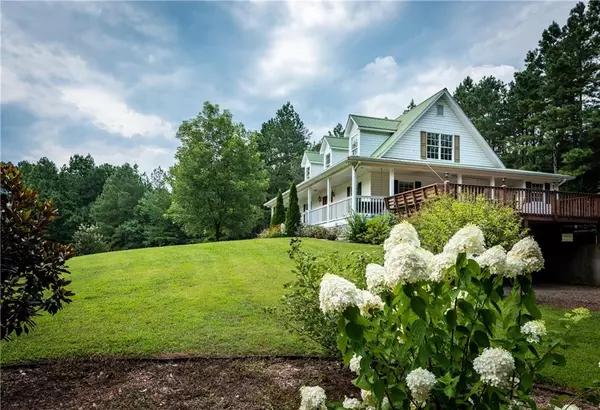For more information regarding the value of a property, please contact us for a free consultation.
1582 Big Ridge RD Talking Rock, GA 30175
Want to know what your home might be worth? Contact us for a FREE valuation!

Our team is ready to help you sell your home for the highest possible price ASAP
Key Details
Sold Price $470,000
Property Type Single Family Home
Sub Type Single Family Residence
Listing Status Sold
Purchase Type For Sale
Square Footage 1,856 sqft
Price per Sqft $253
Subdivision None 16.3 Acres
MLS Listing ID 6679685
Sold Date 06/12/20
Style Cape Cod, Country
Bedrooms 4
Full Baths 2
Half Baths 1
Construction Status Resale
HOA Y/N No
Originating Board FMLS API
Year Built 1999
Annual Tax Amount $1,852
Tax Year 2019
Lot Size 16.300 Acres
Acres 16.3
Property Description
Amazing mini-farm with a beautiful hilltop Cape Cod style home! Fenced pastures ready for your horses or cows plus a nice flowing creek. The many raised bed gardens offer an irrigation system which pumps from the creek as well as 2 other large garden spots. There is approximately 4 acres of fenced pasture now and could easily fence in more for additional pasture space. This farm offers total privacy on 16.3 acres offering a 5 stall barn & feed room, 2 pole barns (1) 40X60 (1)40X40, Shop 33X40 w/ roll up doors & bathroom. Apple trees, Peach and Cherry tree's as well as grape vines. The beautiful home offers wrap around porches, large family room w/stone fireplace, master on the main, spacious kitchen and breakfast room w/ bay window. Full unfinished basement with boat door and safe room. Bring your personal touches and make this home yours! Gated entrance, all with 16 + acres of totally usable land. Great value!
Location
State GA
County Pickens
Area 332 - Pickens County
Lake Name None
Rooms
Bedroom Description Master on Main, Split Bedroom Plan
Other Rooms Barn(s), Garage(s), Outbuilding, RV/Boat Storage, Stable(s), Workshop
Basement Boat Door, Exterior Entry, Full, Interior Entry
Main Level Bedrooms 2
Dining Room Dining L
Interior
Interior Features Cathedral Ceiling(s), Double Vanity, Entrance Foyer, Entrance Foyer 2 Story, High Speed Internet, Walk-In Closet(s)
Heating Central, Forced Air, Propane
Cooling Attic Fan, Ceiling Fan(s), Central Air
Flooring Carpet, Ceramic Tile, Hardwood
Fireplaces Number 1
Fireplaces Type Gas Log, Great Room
Window Features Insulated Windows
Appliance Dishwasher, Electric Range, Electric Water Heater, Microwave, Refrigerator, Self Cleaning Oven
Laundry Laundry Room, Main Level
Exterior
Exterior Feature Garden, Private Front Entry, Private Rear Entry, Private Yard, Storage
Parking Features Carport, Level Driveway
Garage Spaces 1.0
Fence Fenced
Pool None
Community Features None
Utilities Available Cable Available, Electricity Available, Phone Available, Water Available
Waterfront Description Creek
View Rural
Roof Type Metal
Street Surface Asphalt
Accessibility None
Handicap Access None
Porch Covered, Deck, Front Porch, Rear Porch, Side Porch, Wrap Around
Total Parking Spaces 5
Building
Lot Description Back Yard, Creek On Lot, Front Yard, Landscaped, Level, Pasture, Private
Story One and One Half
Sewer Septic Tank
Water Public
Architectural Style Cape Cod, Country
Level or Stories One and One Half
Structure Type Frame, Vinyl Siding
New Construction No
Construction Status Resale
Schools
Elementary Schools Hill City
Middle Schools Jasper
High Schools Pickens
Others
Senior Community no
Restrictions false
Tax ID 034 033
Special Listing Condition None
Read Less

Bought with Coldwell Banker Residential Brokerage




