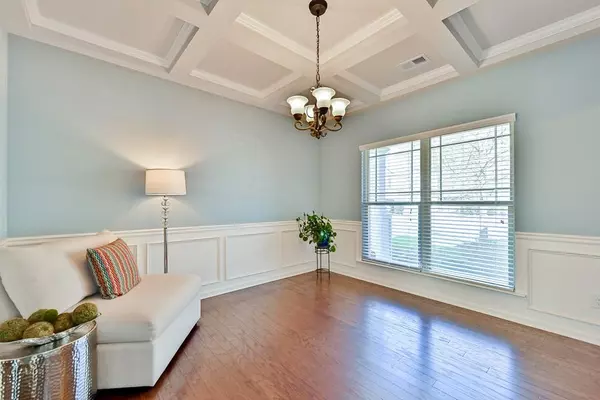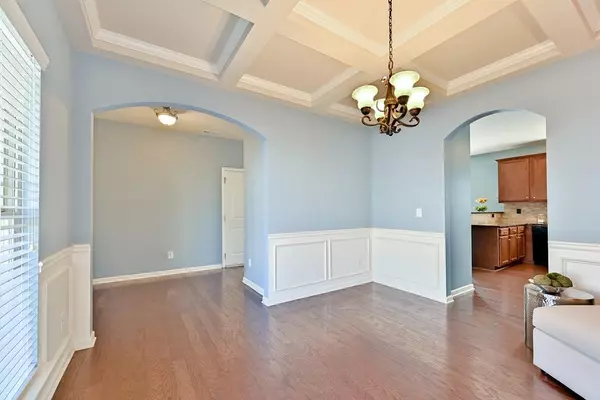For more information regarding the value of a property, please contact us for a free consultation.
451 Twain CIR SE Mableton, GA 30126
Want to know what your home might be worth? Contact us for a FREE valuation!

Our team is ready to help you sell your home for the highest possible price ASAP
Key Details
Sold Price $288,000
Property Type Single Family Home
Sub Type Single Family Residence
Listing Status Sold
Purchase Type For Sale
Square Footage 2,300 sqft
Price per Sqft $125
Subdivision Walden Crossing
MLS Listing ID 6681889
Sold Date 03/19/20
Style Traditional
Bedrooms 4
Full Baths 2
Half Baths 1
HOA Fees $400
Originating Board FMLS API
Year Built 2012
Annual Tax Amount $2,309
Tax Year 2017
Lot Size 6,969 Sqft
Property Description
Craftsman-style home in small enclave off Vets Mem. Open concept main on hardwoods. Fireside Great Room. Formal Dining with coffered ceiling, wainscot. Granite Kitchen with tile backsplash, breakfast room. Upgraded lighting. Architectural details: rounded arches, wrought iron stair railing. Over-sized Owner's Suite with trey ceiling, walk-in closet. Lush bath with garden tub, separate shower, double vanities. Ready-to-finish basement stubbed for bath perfect for your in-law suite, man/she cave or tween space. Fenced backyard with sun-drenched deck perfect for grilling
Location
State GA
County Cobb
Rooms
Other Rooms None
Basement Bath/Stubbed, Daylight, Exterior Entry, Full, Unfinished
Dining Room Separate Dining Room
Interior
Interior Features Entrance Foyer 2 Story, High Ceilings 9 ft Main, High Speed Internet, Entrance Foyer, Other, Tray Ceiling(s), Walk-In Closet(s)
Heating Forced Air, Natural Gas
Cooling Ceiling Fan(s), Central Air
Flooring Carpet, Hardwood
Fireplaces Number 1
Fireplaces Type Family Room, Factory Built, Gas Log, Great Room
Laundry Upper Level
Exterior
Exterior Feature Garden, Private Yard, Private Front Entry, Private Rear Entry
Parking Features Attached, Garage Door Opener, Garage, Level Driveway
Garage Spaces 2.0
Fence Fenced
Pool None
Community Features Homeowners Assoc, Street Lights
Utilities Available Underground Utilities
Waterfront Description None
View Other
Roof Type Composition
Building
Lot Description Level
Story Two
Sewer Public Sewer
Water Public
New Construction No
Schools
Elementary Schools Clay
Middle Schools Lindley
High Schools Pebblebrook
Others
Senior Community no
Special Listing Condition None
Read Less

Bought with Dorsey Alston Realtors




