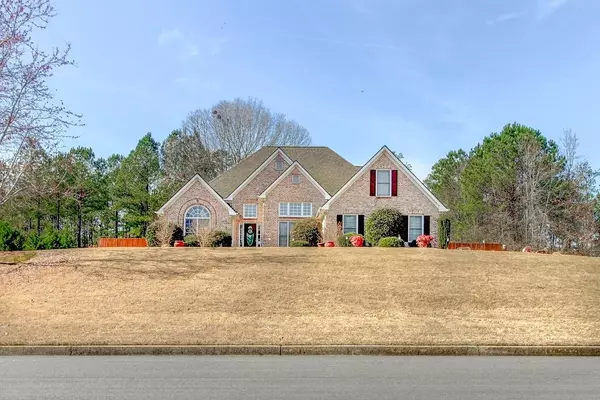For more information regarding the value of a property, please contact us for a free consultation.
165 Clear Spring LN Oxford, GA 30054
Want to know what your home might be worth? Contact us for a FREE valuation!

Our team is ready to help you sell your home for the highest possible price ASAP
Key Details
Sold Price $275,000
Property Type Single Family Home
Sub Type Single Family Residence
Listing Status Sold
Purchase Type For Sale
Square Footage 2,703 sqft
Price per Sqft $101
Subdivision Northwood
MLS Listing ID 6679667
Sold Date 03/30/20
Style Ranch, Traditional
Bedrooms 4
Full Baths 3
HOA Fees $400
Originating Board FMLS API
Year Built 2002
Annual Tax Amount $3,186
Tax Year 2019
Lot Size 1.000 Acres
Property Description
Live the low-maintenance lifestyle with 3-sides brick and concrete siding in popular Northwood swim/tennis subdivision - off the beaten path, but with easy access to all that Covington, Conyers, and Loganville have to offer! Gorgeous ranch with heavy crown molding, columns, palladium windows, hardwood flooring, granite counters, stainless appliances - all the bells and whistles including smart thermostat, smart garage door opener, and smart sprinkler system! New main-level HVAC, 5-year young roof, and transferrable termite warranty give you peace of mind! The formal living room makes a great playroom or home office, while the separate but open-concept dining room can be a perfect music room or sitting area - you've got flexible spaces here! The open family room has a gas log fireplace with a beautiful brick hearth for mess-free ambiance, and access to the rear patio and privacy fenced backyard. The master suite features a vaulted trey ceiling, his/hers walk-in-closets, and an elegant bath with his/hers vanities. On the other end of the home are two spacious secondary bedrooms and a full bath, with access to the second-level finished bonus room and the 4th bedroom/3rd bath. Relax in privacy on the rear patio beneath the pergola, or head down to the pool and tennis courts for some invigorating exercise - the choice is yours!
Location
State GA
County Newton
Rooms
Other Rooms Pergola
Basement None
Dining Room Separate Dining Room, Open Concept
Interior
Interior Features Cathedral Ceiling(s), Double Vanity, High Speed Internet, Entrance Foyer, His and Hers Closets, Low Flow Plumbing Fixtures, Other, Tray Ceiling(s), Walk-In Closet(s)
Heating Central, Forced Air, Natural Gas, Zoned
Cooling Ceiling Fan(s), Central Air, Zoned
Flooring Carpet, Ceramic Tile, Hardwood
Fireplaces Number 1
Fireplaces Type Family Room, Factory Built, Gas Log, Gas Starter, Great Room
Laundry Laundry Room, Main Level, Mud Room
Exterior
Exterior Feature Private Yard
Parking Features Attached, Garage Door Opener, Garage, Kitchen Level, Garage Faces Side
Garage Spaces 2.0
Fence Back Yard, Privacy, Wood
Pool None
Community Features Clubhouse, Homeowners Assoc, Playground, Pool, Street Lights, Tennis Court(s)
Utilities Available Cable Available, Electricity Available, Natural Gas Available, Phone Available, Underground Utilities, Water Available
Waterfront Description None
View Other
Roof Type Composition
Building
Lot Description Back Yard, Front Yard, Landscaped, Level, Private, Sloped
Story One
Sewer Septic Tank
Water Public
New Construction No
Schools
Elementary Schools Flint Hill
Middle Schools Cousins
High Schools Newton
Others
Senior Community no
Special Listing Condition None
Read Less

Bought with Solid Source Realty GA, LLC.




