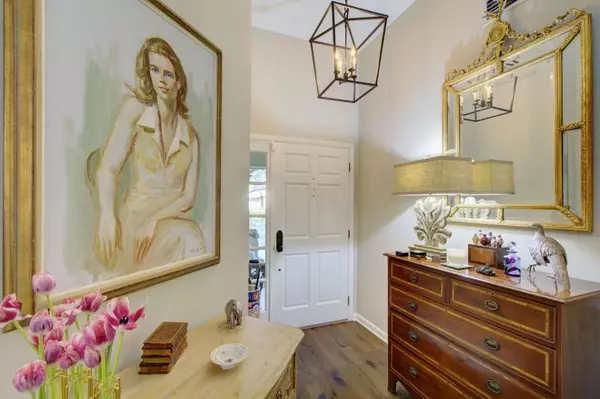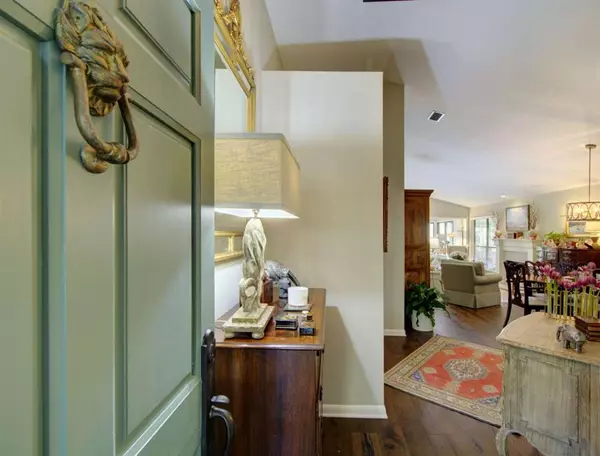For more information regarding the value of a property, please contact us for a free consultation.
19 Bay Tree St. Simons, GA 31522
Want to know what your home might be worth? Contact us for a FREE valuation!

Our team is ready to help you sell your home for the highest possible price ASAP
Key Details
Sold Price $380,000
Property Type Single Family Home
Sub Type Single Family Residence
Listing Status Sold
Purchase Type For Sale
Square Footage 1,656 sqft
Price per Sqft $229
Subdivision Bay Tree Cottages
MLS Listing ID 6667676
Sold Date 03/05/20
Style Cluster Home, Cottage, Garden (1 Level)
Bedrooms 2
Full Baths 2
Construction Status Updated/Remodeled
HOA Y/N No
Originating Board FMLS API
Year Built 1988
Tax Year 2018
Lot Size 5,662 Sqft
Acres 0.13
Property Description
Renovated to Perfection! New Kitchen including custom cabinets with built-in pantry, quartz countertops, stainless appliances: gas cooktop, double ovens, farm sink. Decorator lighting. New Master Bath with quartz countertops, custom cabinets, oversized marble shower (wheelchair friendly) and decorator lighting. New Guest Bath -custom marble and tile, quartz counter tops, lighting, and plumbing. New Laundry room. Decorator painting throughout. New hardwood floors throughout public rooms. New fireplace mantle and gas logs. New propane tank. New gas hot water heater Repaired and/or replaced all decking New window treatment. New garage door. Professionally landscaped.
Location
State GA
County Glynn
Area 804 - Glynn
Lake Name None
Rooms
Bedroom Description Master on Main, Studio
Other Rooms None
Basement None
Main Level Bedrooms 2
Dining Room Great Room, Seats 12+
Interior
Interior Features Double Vanity, Entrance Foyer, High Speed Internet, Walk-In Closet(s)
Heating Electric, Heat Pump
Cooling Heat Pump
Flooring Carpet, Hardwood
Fireplaces Number 1
Fireplaces Type Factory Built, Gas Log, Gas Starter, Great Room
Window Features Insulated Windows
Appliance Dishwasher, Disposal, Double Oven, Dryer, ENERGY STAR Qualified Appliances, Gas Cooktop, Gas Water Heater, Microwave, Refrigerator, Self Cleaning Oven, Washer
Laundry Main Level
Exterior
Exterior Feature Private Front Entry
Parking Features Attached, Garage, Garage Door Opener, Garage Faces Front, Kitchen Level, Level Driveway
Fence None
Pool None
Community Features None
Utilities Available Cable Available, Electricity Available, Natural Gas Available
Waterfront Description None
View Golf Course, Other
Roof Type Composition
Street Surface Asphalt
Accessibility Accessible Entrance, Accessible Washer/Dryer, Grip-Accessible Features
Handicap Access Accessible Entrance, Accessible Washer/Dryer, Grip-Accessible Features
Porch Covered, Deck
Building
Lot Description Back Yard, Cul-De-Sac, Landscaped
Story One
Sewer Public Sewer
Water Public
Architectural Style Cluster Home, Cottage, Garden (1 Level)
Level or Stories One
Structure Type Frame
New Construction No
Construction Status Updated/Remodeled
Schools
Elementary Schools Oglethorpe Point
Middle Schools Glynn
High Schools Glynn Academy
Others
HOA Fee Include Maintenance Grounds, Trash
Senior Community no
Restrictions false
Tax ID 0408126
Financing no
Special Listing Condition None
Read Less

Bought with Non FMLS Member




