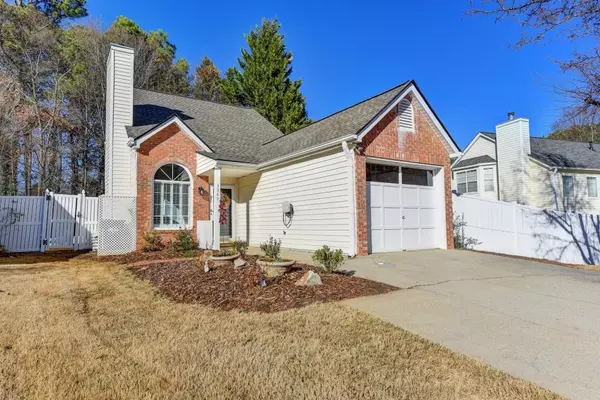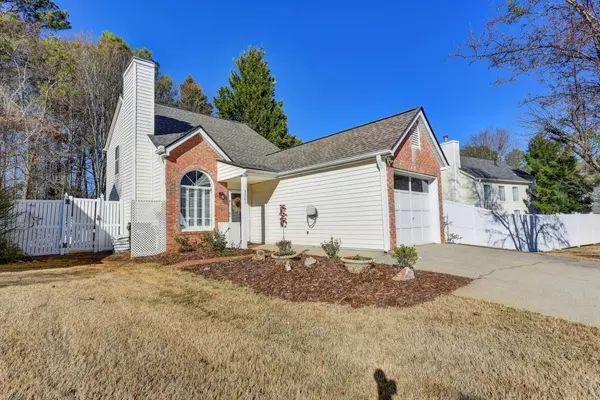For more information regarding the value of a property, please contact us for a free consultation.
3345 Jones Ferry LN Johns Creek, GA 30022
Want to know what your home might be worth? Contact us for a FREE valuation!

Our team is ready to help you sell your home for the highest possible price ASAP
Key Details
Sold Price $245,000
Property Type Single Family Home
Sub Type Single Family Residence
Listing Status Sold
Purchase Type For Sale
Square Footage 1,057 sqft
Price per Sqft $231
Subdivision Village At Jones Ferry
MLS Listing ID 6658685
Sold Date 01/29/20
Style Cottage
Bedrooms 2
Full Baths 2
Construction Status Updated/Remodeled
HOA Fees $660
HOA Y/N No
Originating Board FMLS API
Year Built 1993
Annual Tax Amount $382
Tax Year 2018
Lot Size 4,791 Sqft
Acres 0.11
Property Description
Enchanting Cottage in Johns Creek! Home has been renovated from top to bottom. Open floor plan and plenty of natural light. Family room has new gleaming floors, cathedral ceiling, plantation shutters and warm inviting fireplace. Just installed brand new white kitchen cabinets and newer shiny stainless steel appliances. Granite countertops, tiled backsplash and the refrigerator stays! Master is on the main level and has neutral carpet with plantation shutters and double doors that lead to a quaint deck. Master bath features granite counter and new lighting and hardware. The upstairs has a bedroom, full bath with granite counter and newer light fixture. The spacious loft area has bookshelves. So many potential uses for the loft. Did I mention the entire interior of the home has been painted with updated colors and the carpet is 2 years old? Large patio outside kitchen dining area is perfect for entertaining. The backyard is fenced and very private. Roof, HVAC, and water heater are all 2 years old. A perfect 10 and move-in ready. Better hurry!
Location
State GA
County Fulton
Area 14 - Fulton North
Lake Name None
Rooms
Bedroom Description Master on Main
Other Rooms Garage(s)
Basement None
Main Level Bedrooms 1
Dining Room Open Concept
Interior
Interior Features Bookcases, Cathedral Ceiling(s), High Ceilings 9 ft Main, High Ceilings 9 ft Lower
Heating Forced Air, Natural Gas, Zoned
Cooling Central Air, Zoned
Flooring Carpet
Fireplaces Number 1
Fireplaces Type Factory Built, Family Room
Window Features Plantation Shutters
Appliance Dishwasher, Disposal, Dryer, Gas Cooktop, Gas Oven, Gas Range, Gas Water Heater, Microwave, Refrigerator
Laundry Main Level
Exterior
Exterior Feature Private Front Entry
Parking Features Garage Faces Front, Level Driveway
Garage Spaces 1.0
Fence Back Yard, Fenced, Privacy
Pool None
Community Features Homeowners Assoc, Near Schools, Near Shopping, Street Lights
Utilities Available Cable Available, Underground Utilities
Waterfront Description None
View Other
Roof Type Composition, Shingle
Street Surface Paved
Accessibility Grip-Accessible Features
Handicap Access Grip-Accessible Features
Porch Deck, Patio
Total Parking Spaces 1
Building
Lot Description Back Yard, Landscaped, Level
Story One and One Half
Sewer Public Sewer
Water Public
Architectural Style Cottage
Level or Stories One and One Half
Structure Type Aluminum Siding, Brick Front
New Construction No
Construction Status Updated/Remodeled
Schools
Elementary Schools Dolvin
Middle Schools Autrey Mill
High Schools Johns Creek
Others
HOA Fee Include Maintenance Grounds
Senior Community no
Restrictions true
Tax ID 11 007300131317
Financing no
Special Listing Condition None
Read Less

Bought with Realty One Group Edge




