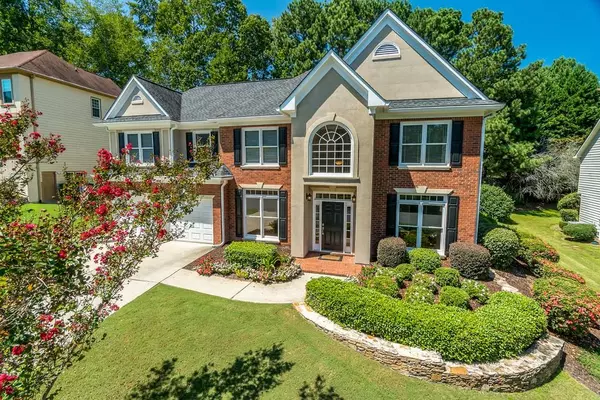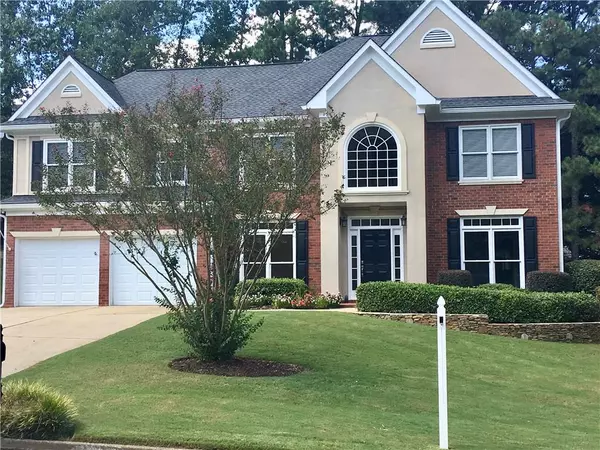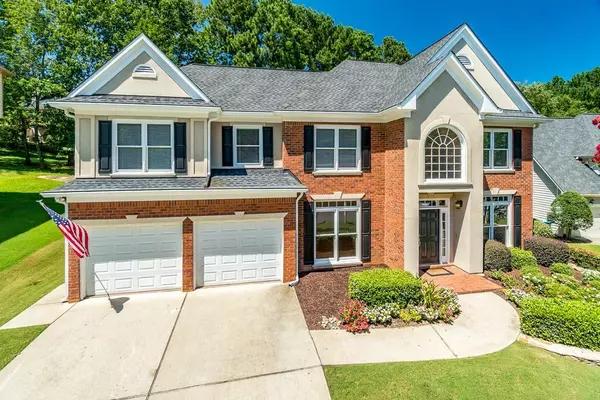For more information regarding the value of a property, please contact us for a free consultation.
7270 Amberleigh WAY Johns Creek, GA 30097
Want to know what your home might be worth? Contact us for a FREE valuation!

Our team is ready to help you sell your home for the highest possible price ASAP
Key Details
Sold Price $400,000
Property Type Single Family Home
Sub Type Single Family Residence
Listing Status Sold
Purchase Type For Sale
Square Footage 3,112 sqft
Price per Sqft $128
Subdivision Amberleigh
MLS Listing ID 6615296
Sold Date 12/27/19
Style Traditional
Bedrooms 4
Full Baths 2
Half Baths 1
HOA Fees $650
Originating Board FMLS API
Year Built 1994
Annual Tax Amount $4,196
Tax Year 2019
Lot Size 0.320 Acres
Property Description
Reduced $20K! Move in Ready in Top Schools,Active S/T Nhood!NEW refinished Hdwd Floors!High-end SS Thermador Appliances in Chefs Kit!Updated Lighting,Fixtures,Touch Faucets!Beautifully updated Master Bath! Custom Closets! Double Sided,Floor to Ceiling Stacked Stone FP! Awesome Sunroom w/Tongue Groove Walls & Ceiling, another Stacked Stone FP and Beverage Bar!Level Yard w/Custom Fieldstone Firepit!Amazing Garage w/tons of Built-In Storage and Prof Coated garage floor,Top of Line Garage Doors!Replaced Soffits, Fascia, Leaf Guard Gutter System!New Doors t/o!Better than New
Location
State GA
County Fulton
Rooms
Other Rooms None
Basement None
Dining Room Separate Dining Room
Interior
Interior Features Bookcases, Disappearing Attic Stairs, Double Vanity, Entrance Foyer 2 Story, High Ceilings 9 ft Upper, High Ceilings 10 ft Main, High Speed Internet, Tray Ceiling(s), Walk-In Closet(s), Other
Heating Central, Natural Gas, Zoned
Cooling Ceiling Fan(s), Central Air, Zoned
Flooring Carpet, Hardwood
Fireplaces Number 2
Fireplaces Type Double Sided, Family Room, Gas Starter, Great Room, Masonry
Laundry Laundry Room, Upper Level
Exterior
Exterior Feature Other
Parking Features Attached, Garage, Garage Door Opener, Kitchen Level, Level Driveway
Garage Spaces 2.0
Fence None
Pool None
Community Features Clubhouse, Homeowners Assoc, Park, Dog Park, Playground, Pool, Street Lights, Swim Team, Tennis Court(s)
Utilities Available Cable Available, Electricity Available, Natural Gas Available, Underground Utilities
Waterfront Description None
View Other
Roof Type Composition, Shingle
Building
Lot Description Landscaped, Level, Private
Story Two
Sewer Public Sewer
Water Public
New Construction No
Schools
Elementary Schools Shakerag
Middle Schools River Trail
High Schools Northview
Others
Senior Community no
Special Listing Condition None
Read Less

Bought with Keller Williams Realty Community Partners




