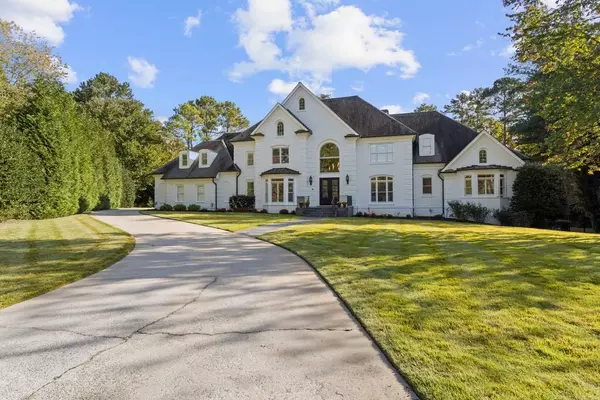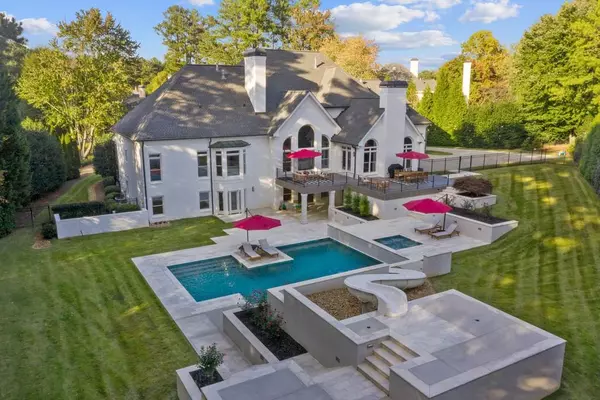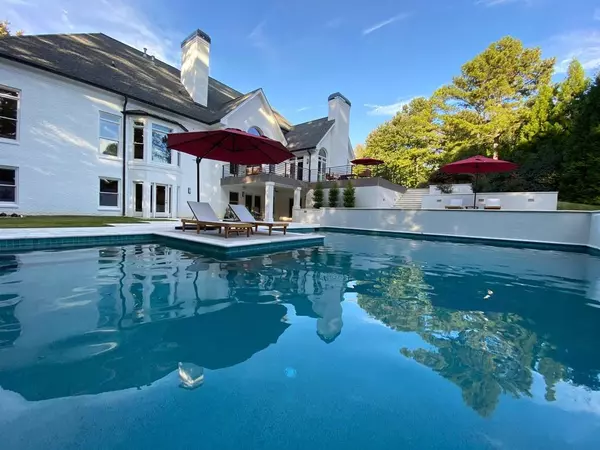For more information regarding the value of a property, please contact us for a free consultation.
1007 Featherstone RD Johns Creek, GA 30022
Want to know what your home might be worth? Contact us for a FREE valuation!

Our team is ready to help you sell your home for the highest possible price ASAP
Key Details
Sold Price $2,250,000
Property Type Single Family Home
Sub Type Single Family Residence
Listing Status Sold
Purchase Type For Sale
Square Footage 9,349 sqft
Price per Sqft $240
Subdivision Country Club Of The South
MLS Listing ID 6799563
Sold Date 06/24/21
Style Contemporary/Modern, European, Traditional
Bedrooms 6
Full Baths 7
Half Baths 1
Construction Status Resale
HOA Fees $3,100
HOA Y/N Yes
Originating Board FMLS API
Year Built 1993
Annual Tax Amount $12,075
Tax Year 2019
Lot Size 1.156 Acres
Acres 1.156
Property Description
Fully renovated all brick estate in prestigious gated 18 hole Jack Nicklaus signature golf community Country Club of the South. Home on private cul-de-sac lot. Salt water pool. Spa. Huge outdoor living spaces. Smart home controlled by smart phone includes full security, pool/slide, sprinkler, thermostats. Double entry doors w/ screen windows bring guests into open foyer staircase w/ completely refinished/new hardwd floors thru out. Secondary baths completely renovated. All 3 levels freshly painted w/ gray palette. New LED recessed lights thru out. Miele appliances. New plantation shutters front of home, accordion blinds rear of home. Downsview cabinets. Minka Aire fans inside & out with remotes. 3 WiFi access points for complete coverage on property. 2 new 50 gal Bradford White new water heaters 2019. New Timbertech decking and stay dry underdecking. Ring security with 6 cameras. Walk up unfinished attic could be finished. Ample hidden storage compartments throughout including hidden pantry in kitchen and basement, hidden 2nd closet in master. 2 Laundry areas- 1 room on main and W/D on terrace level. 5 Fireplaces with 4 having remote starters. Wildlife exclusion installed on gutters. Tiled storage in basement. Pool and outdoor lighting accessible on app. HEOS sound system with built in speakers on main and terrace levels. Upper level is prewired for built-in speakers for future addition- accessible from HEOS App on any smart phone. Four Ecobee thermostats with room sensors - accessible from Ecobee App. Sixteen zone sprinkler system - accessible from SMRTscape App. Three-car garage opener - accessible from my Q app. Ackerman full alarm system with door, window, and motion sensors - accessible from Total Connect 2.0 App.
Location
State GA
County Fulton
Area 14 - Fulton North
Lake Name None
Rooms
Bedroom Description Master on Main, Oversized Master
Other Rooms None
Basement Daylight, Exterior Entry, Finished Bath, Finished, Full, Interior Entry
Main Level Bedrooms 1
Dining Room Seats 12+, Separate Dining Room
Interior
Interior Features High Ceilings 10 ft Main, High Ceilings 10 ft Lower, Entrance Foyer 2 Story, High Ceilings 9 ft Upper, Cathedral Ceiling(s), Double Vanity, High Speed Internet, Permanent Attic Stairs, Smart Home, Tray Ceiling(s), Walk-In Closet(s)
Heating Central, Natural Gas, Zoned
Cooling Zoned
Flooring Hardwood
Fireplaces Number 5
Fireplaces Type Double Sided, Family Room, Factory Built, Gas Log, Master Bedroom
Window Features Plantation Shutters
Appliance Double Oven, Dishwasher, Dryer, Disposal, Refrigerator, Gas Cooktop, Microwave, Washer
Laundry In Basement, Laundry Room, Main Level, Other
Exterior
Exterior Feature Private Yard, Private Front Entry, Private Rear Entry
Parking Features Attached, Garage Door Opener, Driveway, Garage, Garage Faces Rear, Kitchen Level, Level Driveway
Garage Spaces 3.0
Fence Back Yard, Wrought Iron
Pool In Ground
Community Features Clubhouse, Country Club, Gated, Golf, Homeowners Assoc, Park, Playground, Pool, Street Lights, Tennis Court(s), Near Schools, Near Shopping
Utilities Available Cable Available, Electricity Available, Natural Gas Available, Phone Available, Sewer Available, Underground Utilities, Water Available
Waterfront Description None
View Other
Roof Type Shingle
Street Surface None
Accessibility None
Handicap Access None
Porch Covered, Deck, Patio, Rear Porch
Total Parking Spaces 3
Private Pool true
Building
Lot Description Back Yard, Cul-De-Sac, Level, Landscaped, Private, Front Yard
Story Two
Sewer Public Sewer
Water Public
Architectural Style Contemporary/Modern, European, Traditional
Level or Stories Two
Structure Type Brick 4 Sides
New Construction No
Construction Status Resale
Schools
Elementary Schools Barnwell
Middle Schools Autrey Mill
High Schools Johns Creek
Others
HOA Fee Include Security, Swim/Tennis
Senior Community no
Restrictions true
Tax ID 11 021100690331
Special Listing Condition None
Read Less

Bought with Ansley Atlanta Real Estate




