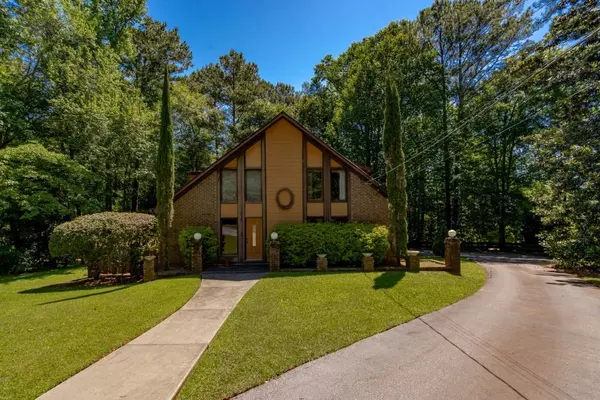For more information regarding the value of a property, please contact us for a free consultation.
1605 Saint Tropez WAY Sandy Springs, GA 30350
Want to know what your home might be worth? Contact us for a FREE valuation!

Our team is ready to help you sell your home for the highest possible price ASAP
Key Details
Sold Price $645,500
Property Type Single Family Home
Sub Type Single Family Residence
Listing Status Sold
Purchase Type For Sale
Square Footage 3,839 sqft
Price per Sqft $168
Subdivision Four Seasons
MLS Listing ID 6902686
Sold Date 08/17/21
Style Contemporary/Modern
Bedrooms 4
Full Baths 2
Half Baths 1
Construction Status Resale
HOA Fees $450
HOA Y/N No
Originating Board FMLS API
Year Built 1969
Annual Tax Amount $2,084
Tax Year 2020
Lot Size 1.398 Acres
Acres 1.398
Property Description
Great Soft Contemporary Nestled in Picturesque Privacy on a 1.4 Acre Corner Lot! Wonderful opportunity to make this mid-century modern home your own! Situated at the end of the road this home features multiple levels with an open floor plan, hardwood floors and original wood paneling. Two story slate entrance foyer with brick wall feature opens to the lower level expansive vaulted and beamed great room, open ironwork railing separating the main level and lower levels, brick fireplace, and family room with wet bar. Walk out sliding glass doors to a side private, fenced patio/courtyard area, perfect for relaxing in the shade, entertaining and grilling! Main level includes a separate spacious dining room, kitchen with stained cabinetry, stainless steel appliances including double ovens and separate cooktop, and breakfast room with bay window. Upper level includes oversized owner's suite with his/hers closets, attached private bath with double vanity and jetted tub/shower combo. Three secondary bedrooms, one with vaulted ceiling and hall bath. Unfinished terrace level with tons of storage. Additional parking available on driveway parking pads. Optional Swim/Tennis neighborhood. Ideal Sandy Springs/Dunwoody location convenient to shopping, dining, private and public schools, Dunwoody Country Club, Perimeter Mall and Perimeter Business District, interstates and Marta. Welcome Home!
Location
State GA
County Fulton
Area 121 - Dunwoody
Lake Name None
Rooms
Bedroom Description Oversized Master
Other Rooms None
Basement Exterior Entry, Interior Entry, Unfinished
Dining Room Seats 12+, Separate Dining Room
Interior
Interior Features Beamed Ceilings, Bookcases, Cathedral Ceiling(s), Entrance Foyer, Entrance Foyer 2 Story, High Speed Internet, His and Hers Closets, Walk-In Closet(s), Wet Bar
Heating Central, Electric, Zoned
Cooling Ceiling Fan(s), Central Air, Zoned
Flooring Carpet, Hardwood
Fireplaces Number 1
Fireplaces Type Gas Log, Gas Starter, Great Room
Window Features None
Appliance Double Oven, Electric Cooktop, Electric Water Heater, Range Hood, Self Cleaning Oven
Laundry Laundry Room, Main Level
Exterior
Exterior Feature Private Front Entry, Private Rear Entry, Private Yard
Parking Features Attached, Drive Under Main Level, Driveway, Garage, Garage Door Opener, Garage Faces Side, Parking Pad
Garage Spaces 2.0
Fence None
Pool None
Community Features Country Club, Golf, Homeowners Assoc, Near Marta, Near Schools, Near Shopping, Near Trails/Greenway, Pool, Restaurant, Street Lights, Tennis Court(s)
Utilities Available Cable Available, Electricity Available, Natural Gas Available, Phone Available, Sewer Available, Water Available
Waterfront Description None
View Other
Roof Type Composition
Street Surface Paved
Accessibility None
Handicap Access None
Porch Patio
Total Parking Spaces 2
Building
Lot Description Back Yard, Corner Lot, Front Yard, Landscaped, Private, Wooded
Story Two
Sewer Septic Tank
Water Public
Architectural Style Contemporary/Modern
Level or Stories Two
Structure Type Brick 4 Sides, Frame
New Construction No
Construction Status Resale
Schools
Elementary Schools Dunwoody Springs
Middle Schools Sandy Springs
High Schools North Springs
Others
HOA Fee Include Swim/Tennis
Senior Community no
Restrictions false
Tax ID 06 035600020187
Ownership Fee Simple
Financing no
Special Listing Condition None
Read Less

Bought with PalmerHouse Properties




