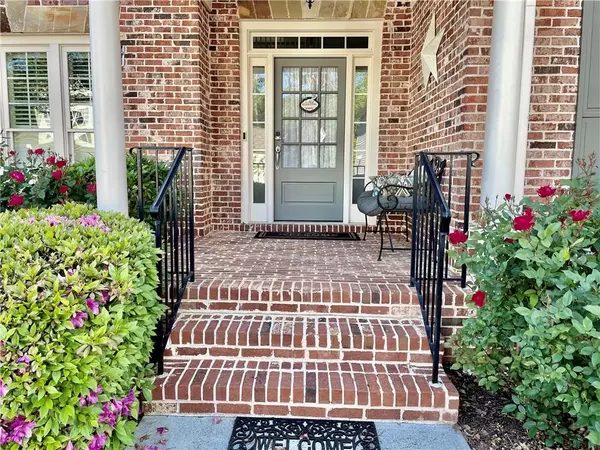For more information regarding the value of a property, please contact us for a free consultation.
240 Harmony Lake DR Canton, GA 30115
Want to know what your home might be worth? Contact us for a FREE valuation!

Our team is ready to help you sell your home for the highest possible price ASAP
Key Details
Sold Price $560,000
Property Type Single Family Home
Sub Type Single Family Residence
Listing Status Sold
Purchase Type For Sale
Square Footage 4,588 sqft
Price per Sqft $122
Subdivision Harmony On The Lakes
MLS Listing ID 6902298
Sold Date 07/30/21
Style Craftsman
Bedrooms 5
Full Baths 4
Half Baths 1
Construction Status Resale
HOA Fees $735
HOA Y/N Yes
Originating Board FMLS API
Year Built 2005
Annual Tax Amount $4,907
Tax Year 2020
Lot Size 0.290 Acres
Acres 0.29
Property Description
Beautiful 3 sided brick, 5bd 4.5 ba in highly coveted Harmony on the Lakes. Immaculate attention to detail in this home. Home features solid oak hardwoods, upgraded wooden windows, plantation shutters and tons of natural light coming though the wall of windows. Backyard has been designed for the family retreat with covered and screened porch, concrete patio, lower gravel patio for seating area or trampoline, compete privacy fence and lots of professional landscaping. Built in book cases in office and living room. Owners suite has tray ceiling with sitting area. Main bath has double vanity, vaulted ceilings and separate jacuzzi soaking tub and separate shower. Kitchen features 2 pantries with double oven, stainless appliances and real wood cabinets. Granite countertops and bfast bar. Convenient to Hickory Flat, Downtown Canton, Woodstock and only 3 houses from the local Bus Stop. Neighborhood amenities include multiple lakes, multiple pools, miles of trails, tennis, pickleball, workout facility and more. Grocery and shopping is 3 miles and interstate is only 4 miles.
Location
State GA
County Cherokee
Area 113 - Cherokee County
Lake Name None
Rooms
Bedroom Description Master on Main, Oversized Master, Sitting Room
Other Rooms None
Basement Daylight, Finished, Finished Bath, Full
Main Level Bedrooms 1
Dining Room Seats 12+, Separate Dining Room
Interior
Interior Features Bookcases, Cathedral Ceiling(s), Disappearing Attic Stairs, Double Vanity, Entrance Foyer 2 Story, High Ceilings 9 ft Lower, High Ceilings 9 ft Main, Tray Ceiling(s), Walk-In Closet(s)
Heating Central, Forced Air, Natural Gas
Cooling Central Air
Flooring Carpet, Ceramic Tile, Hardwood
Fireplaces Number 1
Fireplaces Type Factory Built, Family Room, Gas Log, Gas Starter
Window Features Plantation Shutters
Appliance Dishwasher, Disposal, Double Oven, Gas Cooktop, Microwave, Refrigerator, Self Cleaning Oven
Laundry Laundry Room, Main Level
Exterior
Exterior Feature Private Front Entry, Private Rear Entry, Private Yard, Storage
Parking Features Garage
Garage Spaces 2.0
Fence Back Yard, Privacy
Pool None
Community Features Clubhouse, Community Dock, Fitness Center, Homeowners Assoc, Lake, Near Schools, Near Shopping, Pickleball, Playground, Pool, Sidewalks
Utilities Available Cable Available, Electricity Available, Natural Gas Available, Phone Available, Sewer Available, Underground Utilities, Water Available
Waterfront Description None
View Other
Roof Type Composition
Street Surface Asphalt
Accessibility None
Handicap Access None
Porch Covered, Enclosed, Screened
Total Parking Spaces 2
Building
Lot Description Front Yard, Landscaped, Sloped
Story Three Or More
Sewer Public Sewer
Water Public
Architectural Style Craftsman
Level or Stories Three Or More
Structure Type Brick 3 Sides
New Construction No
Construction Status Resale
Schools
Elementary Schools Indian Knoll
Middle Schools Dean Rusk
High Schools Sequoyah
Others
HOA Fee Include Reserve Fund, Swim/Tennis
Senior Community no
Restrictions false
Tax ID 15N19B 061
Special Listing Condition None
Read Less

Bought with Harry Norman Realtors




