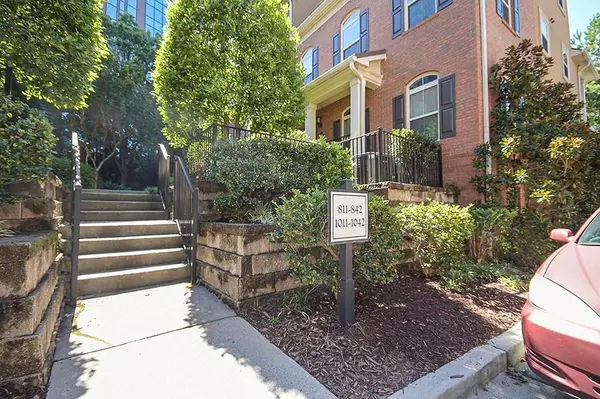For more information regarding the value of a property, please contact us for a free consultation.
1011 Perimeter WALK #1011 Dunwoody, GA 30338
Want to know what your home might be worth? Contact us for a FREE valuation!

Our team is ready to help you sell your home for the highest possible price ASAP
Key Details
Sold Price $330,000
Property Type Condo
Sub Type Condominium
Listing Status Sold
Purchase Type For Sale
Square Footage 1,455 sqft
Price per Sqft $226
Subdivision Georgetown At Perimeter Walk
MLS Listing ID 6905875
Sold Date 07/26/21
Style Townhouse, Traditional
Bedrooms 2
Full Baths 2
Construction Status Resale
HOA Fees $208
HOA Y/N Yes
Originating Board FMLS API
Year Built 2007
Annual Tax Amount $4,065
Tax Year 2020
Property Description
Check out this pristine updated end-unit townhome in the sought-after Georgetown at Perimeter gated/swim community. The well-appointed floorplan encompasses beautiful new gleaming hardwood flooring throughout, a welcoming well-lit kitchen (with updated Stainless Steel Samsung appliances, new lighting, and granite countertops), the master on main with a fabulous renovated spa-like bath, a bedroom/ensuite bath on the terrace level, a 1-car garage, and too many other charming features to name. This jewel has great walkability and is conveniently located within awesome proximity to I400, I285, I85, Marta, Perimeter Mall, and a multitude of other popular shopping and eatery venues. All you have to do is pack your bags and head home to this move-in-ready retreat that reflects the personality of those accustomed to the best.
Location
State GA
County Dekalb
Area 121 - Dunwoody
Lake Name None
Rooms
Bedroom Description Master on Main
Other Rooms None
Basement Daylight, Driveway Access, Finished, Finished Bath, Interior Entry, Partial
Main Level Bedrooms 1
Dining Room None
Interior
Interior Features Bookcases, High Ceilings 9 ft Main, High Speed Internet, Low Flow Plumbing Fixtures, Walk-In Closet(s)
Heating Central, Electric
Cooling Ceiling Fan(s), Central Air, Zoned
Flooring Hardwood, Other
Fireplaces Number 1
Fireplaces Type Factory Built, Family Room, Gas Log, Gas Starter
Window Features Insulated Windows
Appliance Dishwasher, Disposal, Electric Water Heater, Gas Range, Microwave
Laundry In Basement, Lower Level
Exterior
Exterior Feature Balcony
Parking Features Attached, Garage, Garage Door Opener, Garage Faces Rear
Garage Spaces 1.0
Fence None
Pool None
Community Features Gated, Homeowners Assoc, Near Marta, Near Shopping, Pool, Public Transportation, Street Lights
Utilities Available Cable Available, Electricity Available, Natural Gas Available, Phone Available, Sewer Available, Underground Utilities, Water Available
Waterfront Description None
View Other
Roof Type Composition
Street Surface Paved
Accessibility None
Handicap Access None
Porch None
Total Parking Spaces 1
Building
Lot Description Landscaped, Level
Story Two
Sewer Public Sewer
Water Public
Architectural Style Townhouse, Traditional
Level or Stories Two
Structure Type Brick Front, Cement Siding
New Construction No
Construction Status Resale
Schools
Elementary Schools Dunwoody
Middle Schools Peachtree
High Schools Dunwoody
Others
HOA Fee Include Gas, Insurance, Maintenance Structure, Maintenance Grounds, Termite
Senior Community no
Restrictions true
Tax ID 18 349 08 073
Ownership Condominium
Financing no
Special Listing Condition None
Read Less

Bought with Shider Haus Real Estate Group, LLC




