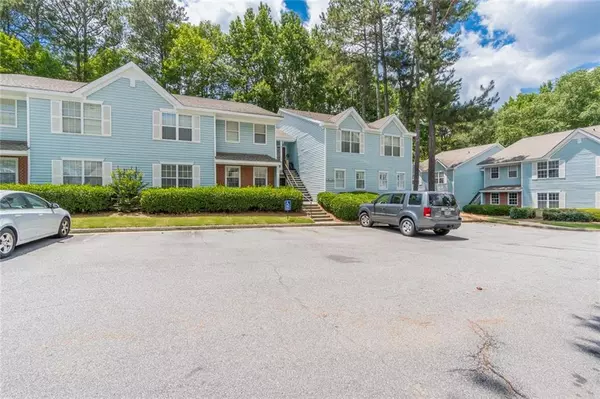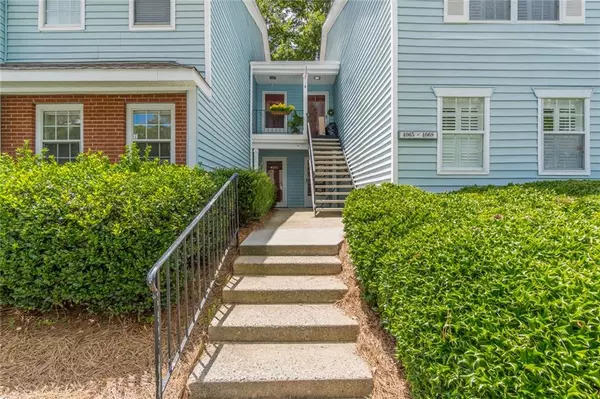For more information regarding the value of a property, please contact us for a free consultation.
4065 Whitehall WAY Alpharetta, GA 30004
Want to know what your home might be worth? Contact us for a FREE valuation!

Our team is ready to help you sell your home for the highest possible price ASAP
Key Details
Sold Price $206,750
Property Type Condo
Sub Type Condominium
Listing Status Sold
Purchase Type For Sale
Square Footage 1,306 sqft
Price per Sqft $158
Subdivision Henderson Place
MLS Listing ID 6902011
Sold Date 07/23/21
Style Other
Bedrooms 2
Full Baths 2
Construction Status Resale
HOA Fees $230
HOA Y/N Yes
Originating Board FMLS API
Year Built 1985
Tax Year 2020
Lot Size 1,306 Sqft
Acres 0.03
Property Description
Move right in or renovate and create your perfectly personalized space! Ground floor/stepless condo in the heart of Alpharetta! Larger floorplan -- one of the few that has an enclosed sunroom (which includes a huge storage closet) for expanded living space and to bring the outdoors in! Spacious great room with gas log fireplace and an open concept floorplan including dining area and kitchen that is great for entertaining! Owner's bedroom features an en suite bathroom and large walk-in closet, and secondary/guest bedroom has two closets & private access to the hall bath. Laundry is in unit in a large hall closet -- washer and dryer included! Additional coat closet provides even more storage. Enjoy a wooded view from the sunroom for added privacy Close to the shopping and dining of Alpharetta Square, as well as all that Windward parkway has to offer and easy access to GA-400. Complex includes pool and tennis for a great, low monthly HOA. Make this great condo your home!
Location
State GA
County Fulton
Area 13 - Fulton North
Lake Name None
Rooms
Bedroom Description Master on Main, Split Bedroom Plan
Other Rooms None
Basement None
Main Level Bedrooms 2
Dining Room Open Concept, Separate Dining Room
Interior
Interior Features Entrance Foyer, High Speed Internet, Walk-In Closet(s)
Heating Forced Air, Natural Gas
Cooling Ceiling Fan(s), Central Air
Flooring Carpet, Ceramic Tile
Fireplaces Number 1
Fireplaces Type Gas Log, Great Room
Window Features Insulated Windows
Appliance Dishwasher, Disposal, Gas Range, Gas Water Heater, Range Hood
Laundry Main Level
Exterior
Exterior Feature Private Front Entry, Private Rear Entry
Parking Features Parking Lot, Unassigned
Fence None
Pool None
Community Features Clubhouse, Homeowners Assoc, Pool, Street Lights, Tennis Court(s)
Utilities Available Cable Available, Electricity Available, Natural Gas Available, Phone Available, Sewer Available, Underground Utilities, Water Available
View Other
Roof Type Composition
Street Surface Paved
Accessibility None
Handicap Access None
Porch Enclosed, Rear Porch
Total Parking Spaces 2
Building
Lot Description Landscaped, Level
Story One
Sewer Public Sewer
Water Public
Architectural Style Other
Level or Stories One
Structure Type Vinyl Siding
New Construction No
Construction Status Resale
Schools
Elementary Schools Manning Oaks
Middle Schools Hopewell
High Schools Alpharetta
Others
HOA Fee Include Maintenance Structure, Maintenance Grounds, Reserve Fund, Swim/Tennis
Senior Community no
Restrictions true
Tax ID 22 513311840462
Ownership Condominium
Financing no
Special Listing Condition None
Read Less

Bought with Re/Max Center




