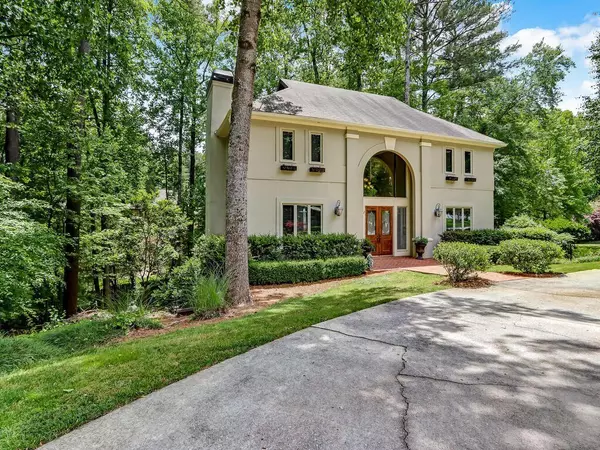For more information regarding the value of a property, please contact us for a free consultation.
1895 REDBOURNE DR Sandy Springs, GA 30350
Want to know what your home might be worth? Contact us for a FREE valuation!

Our team is ready to help you sell your home for the highest possible price ASAP
Key Details
Sold Price $590,000
Property Type Single Family Home
Sub Type Single Family Residence
Listing Status Sold
Purchase Type For Sale
Square Footage 2,726 sqft
Price per Sqft $216
Subdivision Deerfield
MLS Listing ID 6884592
Sold Date 06/23/21
Style European, Traditional
Bedrooms 4
Full Baths 3
Half Baths 1
Construction Status Resale
HOA Fees $785
HOA Y/N Yes
Originating Board FMLS API
Year Built 1984
Annual Tax Amount $6,403
Tax Year 2020
Lot Size 0.800 Acres
Acres 0.8
Property Description
Updated, Builder's own custom European classic home, stylishly nestled on a cul-de-sac wooded lot in desirable swim/tennis Deerfield. The welcoming circular driveway leads you to the 2 story entryway foyer, flanked by the fireside Great room and separate Dining Room/Home Office. The naturally day lit gourmet, dine in kitchen with SS appliances, built-in wine refrigerator, stone counters, gas stove with pot-filler, & two pantry's, all overlooking the expansive deck with an unmatched, panoramic backyard -park-like setting with views of the babbling creek. Hardwood floors, brand new 3X pane hi efficiency windows throughout, along with 9 ft plus ceilings, and newer HVAC systems make this a true rarity in today's market. The oversized, fire lit Owners Suite with updated Spa like Bath, large walk in closet is upstairs along with the secondary bedrooms, large storage areas, plus Jack n Jill bath. The finished Terrace level boasts another fireplace in the Rec Room, a game room/flex space, full bath, large laundry room, access to the side entry insulated carriage door garage & another deck with a hot tub to soak in the natural beauty of this rare gem. Home is nearby to wonderful private & public schools, parks, highways, dining & shopping.
Location
State GA
County Fulton
Area 121 - Dunwoody
Lake Name None
Rooms
Bedroom Description Oversized Master
Other Rooms None
Basement Daylight, Driveway Access, Exterior Entry, Finished, Finished Bath, Interior Entry
Dining Room Separate Dining Room
Interior
Interior Features Bookcases, Central Vacuum, Disappearing Attic Stairs, Double Vanity, Entrance Foyer 2 Story, High Ceilings 9 ft Main, High Speed Internet, Low Flow Plumbing Fixtures, Tray Ceiling(s), Walk-In Closet(s), Wet Bar
Heating Central, Forced Air, Natural Gas, Zoned
Cooling Ceiling Fan(s), Central Air, Whole House Fan, Zoned
Flooring Carpet, Ceramic Tile, Hardwood
Fireplaces Number 3
Fireplaces Type Basement, Circulating, Gas Log, Gas Starter, Great Room, Master Bedroom
Window Features Insulated Windows, Skylight(s)
Appliance Dishwasher, Disposal, Double Oven, Dryer, Gas Cooktop, Gas Water Heater, Refrigerator, Self Cleaning Oven, Washer
Laundry In Garage, Laundry Room, Lower Level
Exterior
Exterior Feature Gas Grill, Private Front Entry, Private Rear Entry, Private Yard
Parking Features Attached, Driveway, Garage, Garage Door Opener, Garage Faces Side, Level Driveway, Storage
Garage Spaces 2.0
Fence None
Pool None
Community Features Homeowners Assoc, Near Marta, Near Shopping, Park, Playground, Pool, Street Lights, Swim Team, Tennis Court(s)
Utilities Available Cable Available, Electricity Available, Natural Gas Available, Phone Available, Sewer Available, Underground Utilities, Water Available
View Other
Roof Type Composition, Shingle
Street Surface Paved
Accessibility None
Handicap Access None
Porch Deck
Total Parking Spaces 2
Building
Lot Description Back Yard, Corner Lot, Cul-De-Sac, Front Yard, Wooded
Story Two
Sewer Public Sewer
Water Public
Architectural Style European, Traditional
Level or Stories Two
Structure Type Stucco
New Construction No
Construction Status Resale
Schools
Elementary Schools Dunwoody Springs
Middle Schools Sandy Springs
High Schools North Springs
Others
HOA Fee Include Maintenance Grounds, Reserve Fund, Swim/Tennis
Senior Community no
Restrictions false
Tax ID 06 033700020512
Ownership Fee Simple
Special Listing Condition None
Read Less

Bought with Dorsey Alston Realtors




