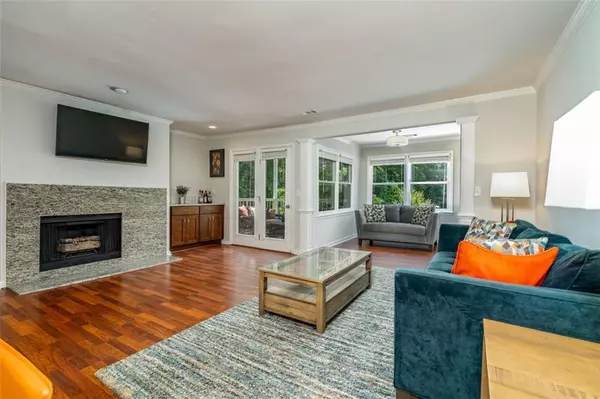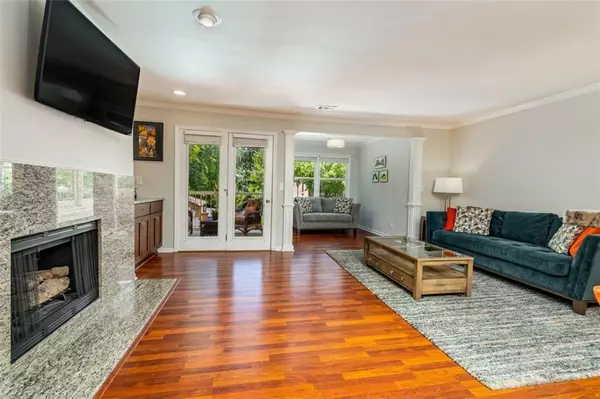For more information regarding the value of a property, please contact us for a free consultation.
1538 CHANTILLY DR NE #213 Atlanta, GA 30324
Want to know what your home might be worth? Contact us for a FREE valuation!

Our team is ready to help you sell your home for the highest possible price ASAP
Key Details
Sold Price $284,900
Property Type Condo
Sub Type Condominium
Listing Status Sold
Purchase Type For Sale
Square Footage 1,382 sqft
Price per Sqft $206
Subdivision Chantilly Station
MLS Listing ID 6887859
Sold Date 06/18/21
Style Traditional,Mid-Rise (up to 5 stories)
Bedrooms 2
Full Baths 2
Construction Status Resale
HOA Fees $357
HOA Y/N Yes
Originating Board First Multiple Listing Service
Year Built 1985
Annual Tax Amount $3,141
Tax Year 2020
Lot Size 1,611 Sqft
Acres 0.037
Property Description
Move in ready and close to everything at established Chantilly Station! Updated 2 bedroom and 2 bath with a convenient open split floor plan (perfect for working at home). His and hers walk-in closets, gas fireplace, a relaxing porch, at a community close to Brookhaven, Midtown, Buckhead, Emory, and North Druid Hills. Kitchen features a breakfast bar, gas stove, and plenty of cabinet space. Lots of natural light brightens the main living featuring hardwood floors and a built in credenza next to the fireplace. Can't be a better location!
Location
State GA
County Dekalb
Lake Name None
Rooms
Bedroom Description Roommate Floor Plan,Split Bedroom Plan
Other Rooms None
Basement None
Main Level Bedrooms 2
Dining Room Separate Dining Room, Open Concept
Interior
Interior Features His and Hers Closets, Walk-In Closet(s)
Heating Central, Natural Gas
Cooling Central Air
Flooring Carpet, Hardwood
Fireplaces Number 1
Fireplaces Type Family Room, Gas Log
Window Features None
Appliance Dishwasher, Gas Range, Gas Oven, Microwave, Self Cleaning Oven
Laundry Laundry Room
Exterior
Exterior Feature Storage, Balcony
Parking Features Assigned
Fence None
Pool None
Community Features Homeowners Assoc, Pool, Tennis Court(s), Near Shopping
Utilities Available Cable Available, Electricity Available, Natural Gas Available, Sewer Available, Water Available, Phone Available
View Other
Roof Type Composition
Street Surface Other
Accessibility None
Handicap Access None
Porch Covered, Side Porch
Total Parking Spaces 2
Private Pool false
Building
Lot Description Other
Story One
Foundation See Remarks
Sewer Public Sewer
Water Public
Architectural Style Traditional, Mid-Rise (up to 5 stories)
Level or Stories One
Structure Type Cement Siding
New Construction No
Construction Status Resale
Schools
Elementary Schools Briar Vista
Middle Schools Druid Hills
High Schools Druid Hills
Others
HOA Fee Include Maintenance Structure,Trash,Swim,Tennis,Water,Termite
Senior Community no
Restrictions true
Tax ID 18 154 12 013
Ownership Condominium
Financing no
Special Listing Condition None
Read Less

Bought with Harry Norman Realtors




