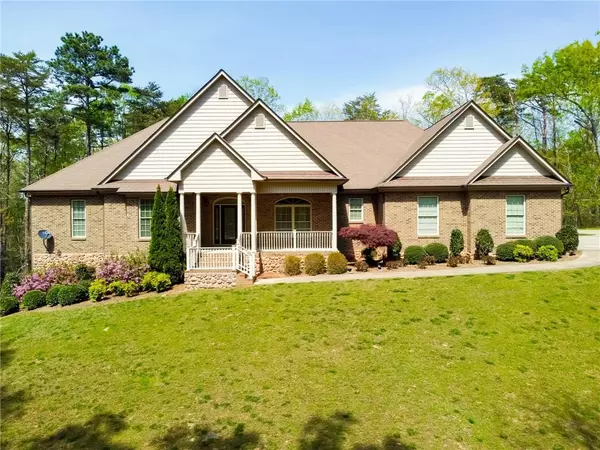For more information regarding the value of a property, please contact us for a free consultation.
267 Pettit RD Jasper, GA 30143
Want to know what your home might be worth? Contact us for a FREE valuation!

Our team is ready to help you sell your home for the highest possible price ASAP
Key Details
Sold Price $685,000
Property Type Single Family Home
Sub Type Single Family Residence
Listing Status Sold
Purchase Type For Sale
Square Footage 5,193 sqft
Price per Sqft $131
Subdivision None- 16 Acres
MLS Listing ID 6867466
Sold Date 06/18/21
Style Ranch, Traditional
Bedrooms 3
Full Baths 3
Half Baths 1
Construction Status Resale
HOA Y/N No
Originating Board FMLS API
Year Built 2007
Annual Tax Amount $4,417
Tax Year 2020
Lot Size 16.340 Acres
Acres 16.34
Property Description
This immaculate custom-built four sided brick home sits among 16.33 private acres nestled in the beautiful North Georgia Mountains only an hour away from downtown Atlanta. You'll find attention to detail throughout this 3 Bedroom, 3.5 Bath home which features convenient main level living and a well designed, bright & open floorplan. The paved concrete drive leads you to the private setting with seasonal mountain views, a three car main level garage, and an additional driveway to the terrace level with a 4th garage. The main level features an oversized master with a luxurious master bath complete with double vanities, a tiled shower, and a jacuzzi tub; two additional oversized guest rooms, and an open great room w/ masonry fireplace complete with gas logs. The custom chef's kitchen features an abundance of cabinetry & counter space, double ovens, granite countertops, and a large center island. In addition, you have a formal dining room for entertaining and a breakfast area right off the kitchen which leads to the back porch great for outdoor dining or relaxing. The lower level offers a large recreational room, an additional bedroom, full bath, and was plumbed to accommodate a second kitchen for the possibility of an in-law suite w/ a private drive and separate entrance. This well built home offers so much with privacy and over 16 non-restricted acres, conveniently located less than 10 minutes from Hwy 515, shopping, and dining. Please call to schedule a showing today!
Location
State GA
County Pickens
Area 332 - Pickens County
Lake Name None
Rooms
Bedroom Description Master on Main
Other Rooms None
Basement Boat Door, Driveway Access, Exterior Entry, Finished, Finished Bath, Interior Entry
Main Level Bedrooms 3
Dining Room Open Concept, Separate Dining Room
Interior
Interior Features Bookcases, Entrance Foyer, Walk-In Closet(s)
Heating Central, Propane, Zoned
Cooling Central Air
Flooring Carpet, Ceramic Tile, Hardwood
Fireplaces Number 2
Fireplaces Type Basement, Family Room, Gas Log, Masonry
Window Features Insulated Windows
Appliance Dishwasher, Double Oven, Electric Cooktop, Microwave, Refrigerator
Laundry Laundry Room, Main Level, Mud Room
Exterior
Exterior Feature Garden, Private Front Entry, Private Yard
Parking Features Attached, Garage, Garage Door Opener, Garage Faces Side, Kitchen Level, Parking Pad, RV Access/Parking
Garage Spaces 4.0
Fence None
Pool None
Community Features None
Utilities Available Cable Available, Electricity Available, Phone Available
Waterfront Description None
View Mountain(s), Rural
Roof Type Composition, Shingle
Street Surface Gravel
Accessibility Accessible Doors, Accessible Entrance, Accessible Hallway(s), Accessible Kitchen
Handicap Access Accessible Doors, Accessible Entrance, Accessible Hallway(s), Accessible Kitchen
Porch Covered, Front Porch, Screened, Side Porch
Total Parking Spaces 4
Building
Lot Description Back Yard, Creek On Lot, Front Yard, Landscaped, Mountain Frontage, Private
Story One
Sewer Septic Tank
Water Well
Architectural Style Ranch, Traditional
Level or Stories One
Structure Type Brick 4 Sides
New Construction No
Construction Status Resale
Schools
Elementary Schools Harmony - Pickens
Middle Schools Pickens County
High Schools Pickens
Others
Senior Community no
Restrictions false
Tax ID 041 146 002
Special Listing Condition None
Read Less

Bought with Non FMLS Member




