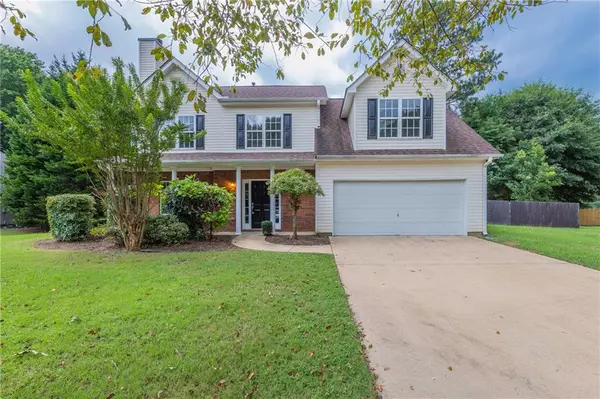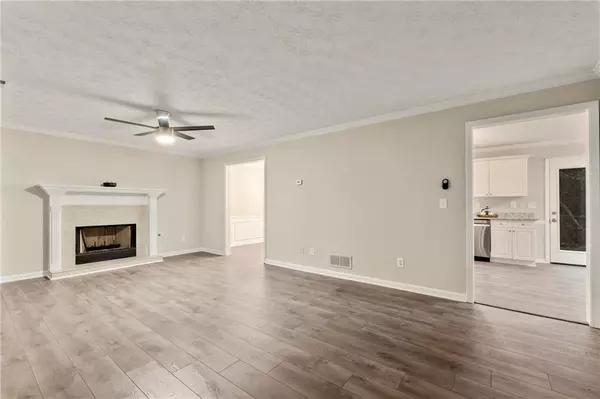For more information regarding the value of a property, please contact us for a free consultation.
544 Bradford Park CT Loganville, GA 30052
Want to know what your home might be worth? Contact us for a FREE valuation!

Our team is ready to help you sell your home for the highest possible price ASAP
Key Details
Sold Price $325,000
Property Type Single Family Home
Sub Type Single Family Residence
Listing Status Sold
Purchase Type For Sale
Square Footage 2,404 sqft
Price per Sqft $135
Subdivision Bradford Park
MLS Listing ID 6933612
Sold Date 09/23/21
Style Traditional
Bedrooms 4
Full Baths 2
Half Baths 1
Construction Status Updated/Remodeled
HOA Fees $420
HOA Y/N Yes
Originating Board FMLS API
Year Built 1999
Annual Tax Amount $2,836
Tax Year 2020
Lot Size 0.340 Acres
Acres 0.34
Property Description
You found it! A recently renovated, move-in ready home with traditional charm. Welcome your guests into the open living plan which offers an easy flow through the main level kitchen and the family room. The formal dining room with additional trim work is great for large gatherings. Main level showcases new LVP wide plank flooring and crown molding. Updated kitchen offers stainless steel appliances and granite countertops which the chef in the family will love. Renovations include interior paint, main level LVP flooring, carpet, light fixtures and exterior door. The roomy owner's suite boasts a double trey ceiling, modern lighting, a large walk-in closet and double vanity and whirlpool tub in the bathroom. Three more bedrooms provide plenty of space for the whole family. No more lugging laundry up and down the stairs--enjoy a laundry room on the upper level. This private sanctuary is nestled on a lake lot of an established community. Enjoy a lifestyle of indoor-outdoor living in peaceful Loganville. Neighborhood amenities include a swimming pool and playground. Located off Hwy 78 with easy accessibility to shopping, dining and commuting.
Location
State GA
County Gwinnett
Area 65 - Gwinnett County
Lake Name None
Rooms
Bedroom Description Other
Other Rooms None
Basement None
Dining Room Seats 12+, Separate Dining Room
Interior
Interior Features Double Vanity, High Ceilings 10 ft Upper, Tray Ceiling(s), Walk-In Closet(s)
Heating Forced Air
Cooling Ceiling Fan(s), Central Air
Flooring Carpet
Fireplaces Number 1
Fireplaces Type Great Room
Window Features Insulated Windows
Appliance Dishwasher, Gas Range, Microwave
Laundry Laundry Room
Exterior
Exterior Feature Private Rear Entry, Private Yard
Parking Features Garage, Garage Faces Front
Garage Spaces 2.0
Fence Back Yard, Wood
Pool None
Community Features Fishing, Homeowners Assoc, Lake, Pool, Sidewalks, Street Lights, Tennis Court(s)
Utilities Available Cable Available, Electricity Available, Natural Gas Available
Roof Type Composition
Street Surface Paved
Accessibility None
Handicap Access None
Porch Front Porch, Patio
Total Parking Spaces 2
Building
Lot Description Back Yard, Lake/Pond On Lot, Private, Wooded
Story Two
Sewer Public Sewer
Water Public
Architectural Style Traditional
Level or Stories Two
Structure Type Vinyl Siding
New Construction No
Construction Status Updated/Remodeled
Schools
Elementary Schools Magill
Middle Schools Grace Snell
High Schools South Gwinnett
Others
Senior Community no
Restrictions true
Tax ID R5130 288
Special Listing Condition None
Read Less

Bought with EXP Realty, LLC.




