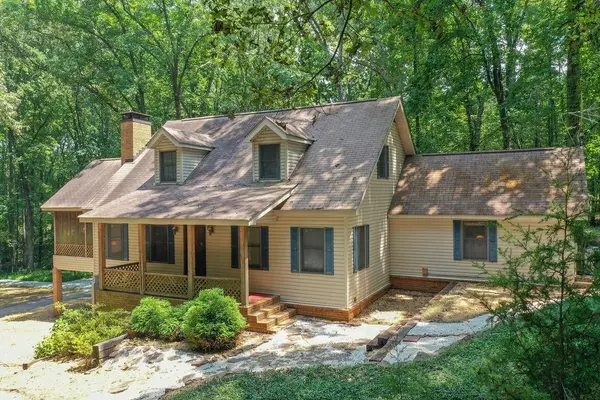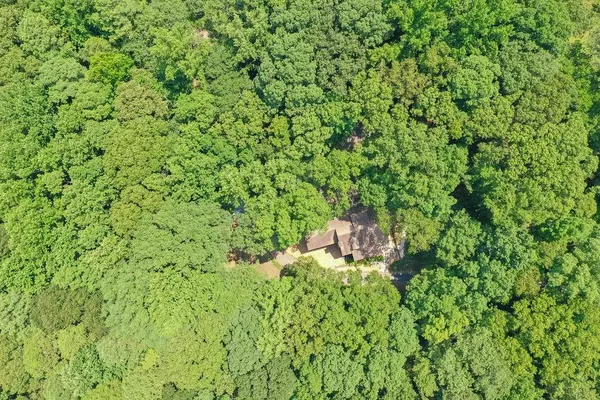For more information regarding the value of a property, please contact us for a free consultation.
115 Haynes Creek CIR Oxford, GA 30054
Want to know what your home might be worth? Contact us for a FREE valuation!

Our team is ready to help you sell your home for the highest possible price ASAP
Key Details
Sold Price $380,000
Property Type Single Family Home
Sub Type Single Family Residence
Listing Status Sold
Purchase Type For Sale
Subdivision Twin Haynes Creek Hightower
MLS Listing ID 6920958
Sold Date 09/24/21
Style Country
Bedrooms 4
Full Baths 3
Half Baths 1
Construction Status Resale
HOA Y/N No
Originating Board FMLS API
Year Built 1984
Annual Tax Amount $3,045
Tax Year 2020
Lot Size 7.290 Acres
Acres 7.29
Property Description
BACK ON THE MARKET DUE TO BUYER CHANGING MIND! His loss=your gain! Wind down the day in your "new to you" country home under the shady canopy of trees. Rain or shine, the serene second level screened porch provides a beautiful view to enjoy your favorite morning or evening liquid refreshments! Separate family room/dining/flex room/finished basement provides plenty of space for family game night or privacy for more quiet moments.Handcrafted by the original owner, the home also features custom woodwork accents and cabinets. Finished basement with full kitchen and washer/dryer connections, full bathroom, living space and flex room/possible 5th bedroom is perfect for In-law suite. Large 24'x 32'(approx) workshop with 12'x31'(approx) loft has electricity and its own septic tank. Could easily be converted to another living space/schoolhouse or home office! Separate, 16'x16'(approx) shed, also with electricity is perfect for all lawn equipment storage. Minutes to shopping/dining and Costely Mill Park! Sale includes parcel located at 75 Haynes Creek Cir.
Location
State GA
County Newton
Area 151 - Newton County
Lake Name None
Rooms
Bedroom Description In-Law Floorplan, Master on Main
Other Rooms Kennel/Dog Run, Outbuilding, Shed(s), Workshop
Basement Daylight, Driveway Access, Exterior Entry, Finished, Finished Bath, Full
Main Level Bedrooms 1
Dining Room Separate Dining Room
Interior
Interior Features Bookcases, Walk-In Closet(s)
Heating Baseboard, Central, Heat Pump, Propane
Cooling Attic Fan, Ceiling Fan(s), Central Air
Flooring Carpet
Fireplaces Number 2
Fireplaces Type Basement, Family Room
Window Features None
Appliance Dishwasher, Dryer, Electric Oven, Electric Range
Laundry Laundry Room, Main Level
Exterior
Exterior Feature Storage
Parking Features Covered, Driveway, Kitchen Level, RV Access/Parking, Storage
Fence None
Pool None
Community Features None
Utilities Available Electricity Available, Phone Available
Waterfront Description None
View Rural
Roof Type Composition
Street Surface Asphalt
Accessibility None
Handicap Access None
Porch Covered, Deck, Screened
Total Parking Spaces 2
Building
Lot Description Back Yard, Front Yard, Landscaped, Pasture, Private, Wooded
Story Two
Sewer Septic Tank
Water Public
Architectural Style Country
Level or Stories Two
Structure Type Brick Front, Vinyl Siding, Other
New Construction No
Construction Status Resale
Schools
Elementary Schools Flint Hill
Middle Schools Cousins
High Schools Newton
Others
Senior Community no
Restrictions false
Tax ID 0037000000109000
Special Listing Condition None
Read Less

Bought with The Magnolia Realty Group, LLC




