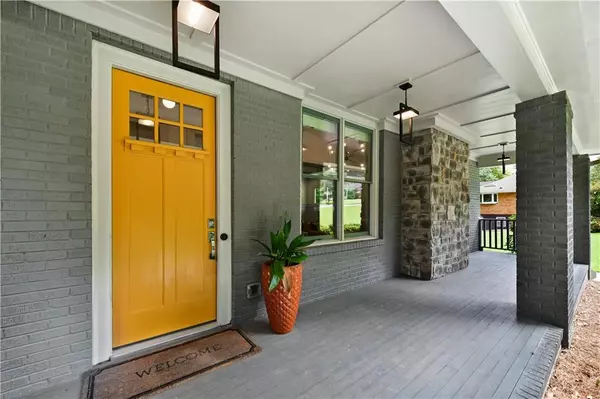For more information regarding the value of a property, please contact us for a free consultation.
1242 Mayfair DR NE Atlanta, GA 30324
Want to know what your home might be worth? Contact us for a FREE valuation!

Our team is ready to help you sell your home for the highest possible price ASAP
Key Details
Sold Price $1,100,000
Property Type Single Family Home
Sub Type Single Family Residence
Listing Status Sold
Purchase Type For Sale
Square Footage 3,027 sqft
Price per Sqft $363
Subdivision Lavista Park
MLS Listing ID 6928394
Sold Date 09/23/21
Style Bungalow, Contemporary/Modern
Bedrooms 4
Full Baths 3
Construction Status Resale
HOA Y/N No
Originating Board FMLS API
Year Built 2015
Annual Tax Amount $11,313
Tax Year 2020
Lot Size 0.400 Acres
Acres 0.4
Property Description
This stunning Mid-Century Modern / Craftsman home in Brookhaven's sought-after LaVista Park is an intown showstopper! Minutes away from all the best Atlanta has to offer: countless restaurants, Emory/CDC, Virginia Highland, 400, 75/75, Buckhead, and the airport. An expansive front porch overlooking idyllic Mayfair Drive greets you. Interior highlights include grey washed white oak hardwoods, custom designer light fixtures, open floor plan, 10 ft ceilings, two fireplace features, and clean, modern moulding throughout. Kitchen boasts SS appliances, gorgeous quartz countertops, farmhouse sink, and dry bar. Huge screened-in side porch and deck area off the living room, ideal for entertaining. You'll fall in love with the light-filled, oversized primary bedroom featuring a luxurious spa-like bath. Dedicated laundry area, 3 additional roomy spare bedrooms, and 2 car garage. A huge unfinished basement awaits your finishing touches (think media room, home gym, and/or extra guest room). Situated on an oversized lot with room for a pool. Built by James MacDowell of Unique Homes LLC (named builder of the city of Atlanta in 2012). Welcome home!
Location
State GA
County Dekalb
Area 52 - Dekalb-West
Lake Name None
Rooms
Bedroom Description Oversized Master, Sitting Room
Other Rooms None
Basement Exterior Entry, Full, Interior Entry, Unfinished
Main Level Bedrooms 2
Dining Room Open Concept, Seats 12+
Interior
Interior Features Bookcases, Double Vanity, Entrance Foyer, High Ceilings 9 ft Upper, High Ceilings 10 ft Main, High Speed Internet, Walk-In Closet(s), Wet Bar
Heating Forced Air, Heat Pump, Natural Gas, Zoned
Cooling Central Air, Heat Pump, Zoned
Flooring Carpet, Hardwood
Fireplaces Number 1
Fireplaces Type Factory Built, Family Room, Gas Log, Gas Starter, Glass Doors
Window Features Insulated Windows
Appliance Dishwasher, Disposal, Dryer, Gas Range, Microwave, Refrigerator, Washer
Laundry In Hall, Laundry Room, Upper Level
Exterior
Exterior Feature Rear Stairs
Parking Features Garage
Garage Spaces 2.0
Fence None
Pool None
Community Features Near Marta, Near Shopping, Public Transportation
Utilities Available Cable Available, Electricity Available, Natural Gas Available, Phone Available, Sewer Available, Water Available
Waterfront Description None
View Other
Roof Type Composition
Street Surface Asphalt
Accessibility None
Handicap Access None
Porch Front Porch, Rear Porch, Screened
Total Parking Spaces 2
Building
Lot Description Back Yard, Front Yard, Landscaped, Private, Sloped
Story Two
Sewer Public Sewer
Water Public
Architectural Style Bungalow, Contemporary/Modern
Level or Stories Two
Structure Type Frame
New Construction No
Construction Status Resale
Schools
Elementary Schools Briar Vista
Middle Schools Druid Hills
High Schools Druid Hills
Others
Senior Community no
Restrictions false
Tax ID 18 153 02 005
Special Listing Condition None
Read Less

Bought with Coldwell Banker Realty




