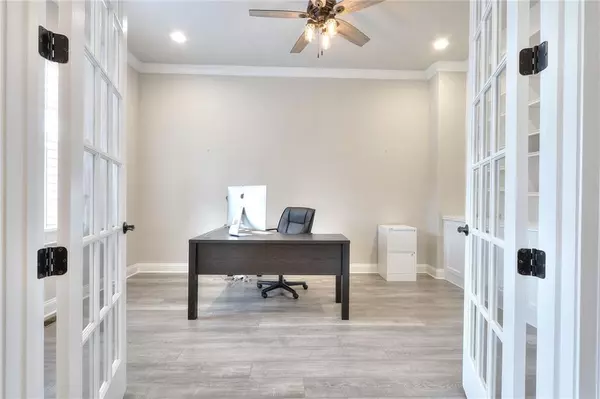For more information regarding the value of a property, please contact us for a free consultation.
10640 Grandview SQ Johns Creek, GA 30097
Want to know what your home might be worth? Contact us for a FREE valuation!

Our team is ready to help you sell your home for the highest possible price ASAP
Key Details
Sold Price $1,125,000
Property Type Single Family Home
Sub Type Single Family Residence
Listing Status Sold
Purchase Type For Sale
Square Footage 3,860 sqft
Price per Sqft $291
Subdivision Bellmoore Park
MLS Listing ID 6917589
Sold Date 09/20/21
Style Contemporary/Modern, Traditional
Bedrooms 5
Full Baths 4
Half Baths 1
Construction Status Resale
HOA Fees $275
HOA Y/N Yes
Originating Board FMLS API
Year Built 2017
Annual Tax Amount $9,705
Tax Year 2020
Lot Size 0.469 Acres
Acres 0.469
Property Description
SOLD with MULTIPLE OFFERS OVER LIST PRICE. Gorgeous home perfect for entertaining with more than $170k in builder and homeowner installed upgrades. Gourmet kitchen with island, farmhouse sink, & 6-burner Wolf cooktop w/ pot filler. Sub-Zero fridge blends into quality cabinetry w/soft-close doors. Built-in wine cooler, multiple pantries, beautiful new pendant light fixtures w/Edison bulbs over the island. Kitchen flows to breakfast room & living room with gas log fireplace with a wood beam mantle. Custom built barn door separates DR w/faux brick wall. French doors lead to office w/built-ins. All recessed lights are LED. Main level has 10' ceilings, bedroom & full bath, powder room, & speakers throughout and outside deck. Relaxing Owner's Suite w/forest views, spa-like bath, 2 walk-in closets (w/ built-ins, shoe racks, & island dresser w/hampers).2nd level has three more bedrooms, 2 full baths, + a sep laundry w/storage complete top floor. Plantation shutters throughout and Lutron Smart Blind at front door. All closets/pantries upgraded to wood shelving. Fully fenced backyard on the largest lot in gated Bellmoore Park.Low HOA incl. lawn-care for nearly 1/2 acre. + clubhouse, wedding garden, tennis & basketball courts, 24/7 private gate attendant, fitness center, 2 pools, Community Director, & trash collection. Easterly facing home. Sun sets off covered deck w/ stairs. Terraced garden. Lux 8-person saltwater spa. Protected woods for privacy. Gas lines & elect. breakers for future pool. Finished 3-car garage w/ storage. Unfinished basement for future expansion w/ rough-ins for bath & wet-bar + dual 50-gal water heaters. Roof heating has energy efficient radiant barrier. All of this w/ top-rated schools!
Location
State GA
County Fulton
Area 14 - Fulton North
Lake Name None
Rooms
Bedroom Description Oversized Master
Other Rooms None
Basement Bath/Stubbed, Daylight, Exterior Entry, Interior Entry, Unfinished
Main Level Bedrooms 1
Dining Room Seats 12+, Separate Dining Room
Interior
Interior Features Bookcases, Double Vanity, High Ceilings 9 ft Upper, High Ceilings 10 ft Main, High Speed Internet, His and Hers Closets, Low Flow Plumbing Fixtures, Smart Home, Walk-In Closet(s)
Heating Central, Forced Air, Natural Gas
Cooling Ceiling Fan(s), Central Air
Flooring Carpet, Hardwood
Fireplaces Number 1
Fireplaces Type Factory Built, Family Room, Gas Log, Gas Starter, Glass Doors
Window Features Plantation Shutters
Appliance Dishwasher, Disposal, Gas Cooktop, Gas Oven, Gas Water Heater, Microwave, Range Hood, Refrigerator
Laundry Laundry Room, Upper Level
Exterior
Exterior Feature Garden, Private Yard
Parking Features Garage
Garage Spaces 3.0
Fence Back Yard, Fenced
Pool None
Community Features Clubhouse, Fitness Center, Gated, Homeowners Assoc, Near Shopping, Playground, Pool, Sidewalks, Street Lights, Tennis Court(s), Other
Utilities Available Cable Available, Electricity Available, Natural Gas Available, Phone Available, Sewer Available, Underground Utilities, Water Available
Waterfront Description None
View Other
Roof Type Shingle
Street Surface Asphalt
Accessibility None
Handicap Access None
Porch Covered, Deck, Rear Porch
Total Parking Spaces 3
Building
Lot Description Back Yard, Landscaped, Level, Private, Wooded
Story Two
Sewer Public Sewer
Water Public
Architectural Style Contemporary/Modern, Traditional
Level or Stories Two
Structure Type Brick 4 Sides, Cement Siding, Stone
New Construction No
Construction Status Resale
Schools
Elementary Schools Wilson Creek
Middle Schools River Trail
High Schools Northview
Others
HOA Fee Include Maintenance Grounds, Security, Swim/Tennis, Trash
Senior Community no
Restrictions true
Tax ID 11 108003951819
Special Listing Condition None
Read Less

Bought with PalmerHouse Properties




