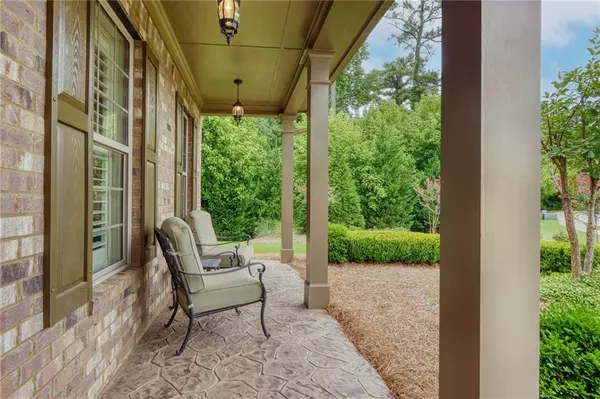For more information regarding the value of a property, please contact us for a free consultation.
7735 Stratford LN Sandy Springs, GA 30350
Want to know what your home might be worth? Contact us for a FREE valuation!

Our team is ready to help you sell your home for the highest possible price ASAP
Key Details
Sold Price $646,500
Property Type Single Family Home
Sub Type Single Family Residence
Listing Status Sold
Purchase Type For Sale
Square Footage 3,404 sqft
Price per Sqft $189
Subdivision Woodland Manor
MLS Listing ID 6911945
Sold Date 09/17/21
Style Craftsman, Traditional
Bedrooms 5
Full Baths 3
Construction Status Resale
HOA Fees $305
HOA Y/N Yes
Originating Board FMLS API
Year Built 2012
Annual Tax Amount $5,752
Tax Year 2020
Lot Size 0.360 Acres
Acres 0.36
Property Description
You will fall in love with this stunning modern craftsman home and the enjoyment of being conveniently located near Dunwoody and Sandy Springs restaurants and shopping. If you are lucky enough to own this meticulously maintained home, you will have plenty of room for entertaining both inside and out. The professionally maintained and manicured level landscape features a large outdoor living space with custom firepit and screened patio. As you enter you will find yourself gazing at a large two-story vaulted open foyer and second level staircase adjacent to formal seating. The coffered formal dining area opens to the gourmet kitchen that features double ovens, large gunite sink, wine rack, breakfast island and a super quiet Bosch dishwasher. The kitchen transitions to the family room with built-ins and fireplace. Upstairs contains a large owners suite with trey ceilings and spa-like bath along with large secondary bedrooms and bath. Even your garage has luxury features of custom epoxy floors and insulated garage doors with belt driven door operators. The complete features list is in Documents.
Location
State GA
County Fulton
Area 121 - Dunwoody
Lake Name None
Rooms
Bedroom Description Oversized Master
Other Rooms None
Basement None
Main Level Bedrooms 1
Dining Room Separate Dining Room
Interior
Interior Features Cathedral Ceiling(s), Coffered Ceiling(s), Double Vanity, Entrance Foyer 2 Story, High Ceilings 10 ft Main, High Ceilings 10 ft Upper, High Speed Internet, His and Hers Closets, Low Flow Plumbing Fixtures, Smart Home, Tray Ceiling(s), Walk-In Closet(s)
Heating Central, Electric, Forced Air
Cooling Ceiling Fan(s), Central Air
Flooring Carpet, Ceramic Tile, Hardwood
Fireplaces Number 1
Fireplaces Type Family Room, Gas Log
Window Features Insulated Windows, Plantation Shutters
Appliance Dishwasher, Disposal, Double Oven, Dryer, ENERGY STAR Qualified Appliances, Gas Cooktop, Gas Water Heater, Microwave, Range Hood, Refrigerator, Self Cleaning Oven, Washer
Laundry Laundry Room, Main Level
Exterior
Exterior Feature Gas Grill, Private Front Entry, Private Rear Entry, Private Yard
Parking Features Assigned, Driveway, Garage, Garage Door Opener, Garage Faces Front, Kitchen Level, Level Driveway
Garage Spaces 2.0
Fence None
Pool None
Community Features Homeowners Assoc, Near Marta, Near Schools, Near Shopping, Near Trails/Greenway, Sidewalks, Street Lights
Utilities Available Cable Available, Electricity Available, Natural Gas Available, Phone Available, Sewer Available, Underground Utilities, Water Available
Waterfront Description None
View Other
Roof Type Composition, Shingle
Street Surface Asphalt, Paved
Accessibility None
Handicap Access None
Porch Covered, Front Porch, Patio, Rear Porch, Screened
Total Parking Spaces 2
Building
Lot Description Back Yard, Front Yard, Landscaped, Level, Private
Story Two
Sewer Public Sewer
Water Public
Architectural Style Craftsman, Traditional
Level or Stories Two
Structure Type Brick 4 Sides
New Construction No
Construction Status Resale
Schools
Elementary Schools Woodland - Fulton
Middle Schools Sandy Springs
High Schools North Springs
Others
HOA Fee Include Reserve Fund
Senior Community no
Restrictions true
Tax ID 06 038400012040
Financing no
Special Listing Condition None
Read Less

Bought with Harry Norman Realtors




