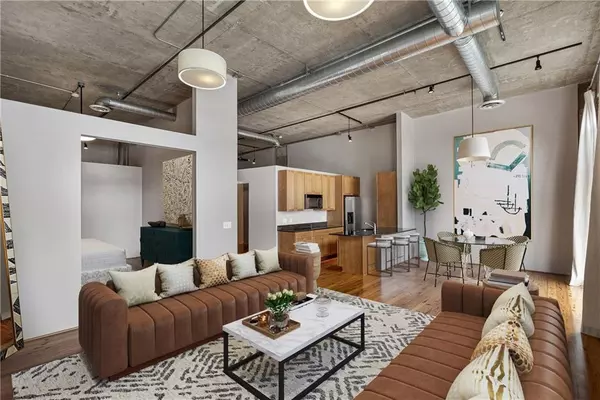For more information regarding the value of a property, please contact us for a free consultation.
6105 Blue Stone RD #219 Sandy Springs, GA 30328
Want to know what your home might be worth? Contact us for a FREE valuation!

Our team is ready to help you sell your home for the highest possible price ASAP
Key Details
Sold Price $362,500
Property Type Condo
Sub Type Condominium
Listing Status Sold
Purchase Type For Sale
Square Footage 1,375 sqft
Price per Sqft $263
Subdivision Blue Stone Lofts
MLS Listing ID 6740289
Sold Date 03/09/21
Style Loft
Bedrooms 2
Full Baths 2
Construction Status New Construction
HOA Fees $5,379
HOA Y/N Yes
Originating Board FMLS API
Year Built 2000
Annual Tax Amount $4,704
Tax Year 2019
Lot Size 1,376 Sqft
Acres 0.0316
Property Description
Welcome to loft life in the heart of Sandy Springs! Enjoy Blue Stone Lofts green outdoor living space, dog-friendly fenced run, rooftop pool/exercise facility, and Heritage Park and Museum concerts and weekly Farmer's market right across the street. Located across from the new Sandy Springs Town Center, this darling loft is walking distance to grocery shopping, boutique eateries, and neighborhood restaurants. Entertainment options are varied with local concerts, festivals, and bars as well as ice skating and Suntrust park is only a short drive away. Expand shopping options at Perimeter Mall and take a ride into the city on Marta from the station only 3 miles away. Blue Stone Loft residents enjoy secure parking, concierge service, monitored front door entry, and this unit comes with an indoor fenced storage unit just down the hall.
Location
State GA
County Fulton
Area 131 - Sandy Springs
Lake Name None
Rooms
Bedroom Description Master on Main
Other Rooms None
Basement None
Main Level Bedrooms 2
Dining Room None
Interior
Interior Features Double Vanity, Walk-In Closet(s)
Heating Central, Electric
Cooling Central Air, Other
Flooring Hardwood
Fireplaces Type None
Window Features None
Appliance Dishwasher, Dryer, Disposal, Electric Cooktop, Electric Water Heater, Electric Oven, Refrigerator, Microwave, Washer
Laundry In Hall
Exterior
Exterior Feature Balcony
Parking Features Assigned, Covered, Garage
Garage Spaces 2.0
Fence None
Pool None
Community Features Concierge, Park, Dog Park, Fitness Center, Pool, Sidewalks, Near Marta, Near Schools, Near Shopping
Utilities Available None
Waterfront Description None
View City
Roof Type Concrete
Street Surface Asphalt
Accessibility None
Handicap Access None
Porch None
Total Parking Spaces 2
Building
Lot Description Landscaped
Story One
Sewer Public Sewer
Water Public
Architectural Style Loft
Level or Stories One
Structure Type Brick 4 Sides
New Construction No
Construction Status New Construction
Schools
Elementary Schools Lake Forest
Middle Schools Ridgeview Charter
High Schools Riverwood International Charter
Others
HOA Fee Include Cable TV, Insurance, Maintenance Structure, Trash, Maintenance Grounds, Pest Control, Receptionist, Sewer, Swim/Tennis
Senior Community no
Restrictions true
Tax ID 17 008900081453
Ownership Condominium
Financing no
Special Listing Condition None
Read Less

Bought with Atlanta Fine Homes Sotheby's International




