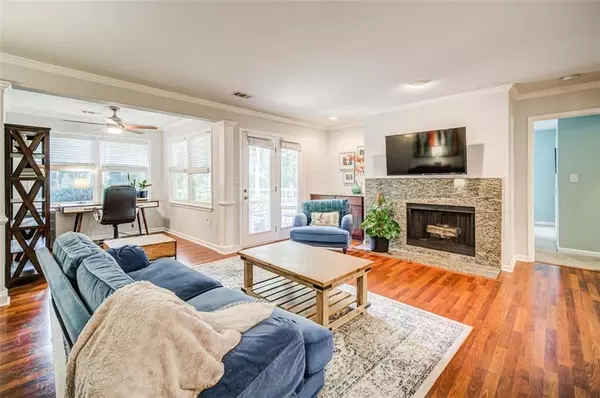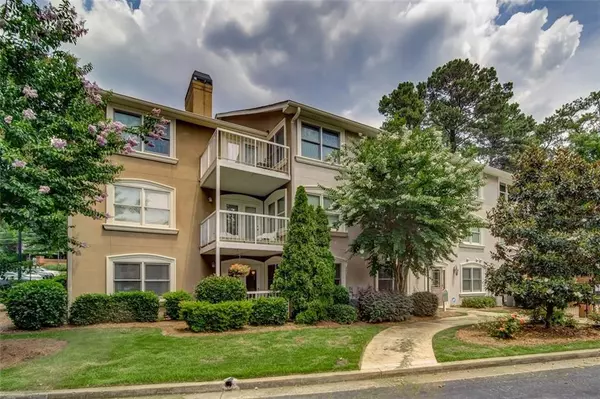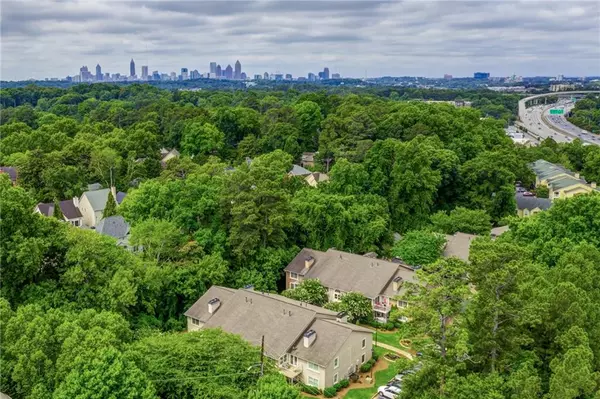For more information regarding the value of a property, please contact us for a free consultation.
1538 CHANTILLY DR NE #111 Atlanta, GA 30324
Want to know what your home might be worth? Contact us for a FREE valuation!

Our team is ready to help you sell your home for the highest possible price ASAP
Key Details
Sold Price $260,000
Property Type Condo
Sub Type Condominium
Listing Status Sold
Purchase Type For Sale
Square Footage 1,382 sqft
Price per Sqft $188
Subdivision Chantilly Station
MLS Listing ID 6902063
Sold Date 09/13/21
Style Mid-Rise (up to 5 stories)
Bedrooms 2
Full Baths 2
Construction Status Resale
HOA Fees $357
HOA Y/N Yes
Originating Board FMLS API
Year Built 1985
Annual Tax Amount $2,587
Tax Year 2020
Lot Size 1,568 Sqft
Acres 0.036
Property Description
**REDUCED $5K** Welcome home to this fabulous 2 bedroom, 2 bath condo in GREAT location in Brookhaven! Laminate plank floors throughout communal space. Updated kitchen w/ stainless appliances and granite counters. Fridge stays! NEW water heater. Washer + Dryer stay! Updated bathrooms w/ granite counters and tiled shower. West Elm light fixtures stay. Built-in credenza in living area filled with natural light! Hallway closet outside of front door provides additional storage! Walk out of building to private pool area and gazebo! Secure access to building with coded door. Within walking distance to Lavista Park- take advantage of the playground and walking path through the trees. Walk to Publix or Lidl. Short drive to shopping and more parks! Community has leasing permit available! New buyer will be able to rent out unit if they would like.
Location
State GA
County Dekalb
Area 52 - Dekalb-West
Lake Name None
Rooms
Bedroom Description Split Bedroom Plan
Other Rooms Gazebo
Basement None
Main Level Bedrooms 2
Dining Room Open Concept
Interior
Interior Features High Ceilings 9 ft Main, Walk-In Closet(s)
Heating Forced Air
Cooling Central Air
Flooring Carpet, Hardwood
Fireplaces Number 1
Fireplaces Type Living Room
Window Features None
Appliance Dishwasher, Dryer, Refrigerator, Gas Range, Gas Water Heater, Gas Oven, Washer
Laundry In Kitchen, Main Level
Exterior
Exterior Feature Other
Parking Features Assigned
Fence None
Pool None
Community Features Homeowners Assoc
Utilities Available Cable Available
View City
Roof Type Composition
Street Surface Asphalt
Accessibility None
Handicap Access None
Porch Covered, Patio
Total Parking Spaces 2
Building
Lot Description Other
Story One
Sewer Public Sewer
Water Public
Architectural Style Mid-Rise (up to 5 stories)
Level or Stories One
Structure Type Stucco
New Construction No
Construction Status Resale
Schools
Elementary Schools Briar Vista
Middle Schools Druid Hills
High Schools Druid Hills
Others
HOA Fee Include Maintenance Structure, Maintenance Grounds, Pest Control, Swim/Tennis, Trash, Water
Senior Community no
Restrictions true
Tax ID 18 154 12 006
Ownership Condominium
Financing no
Special Listing Condition None
Read Less

Bought with Maximum One Realty Greater ATL.




