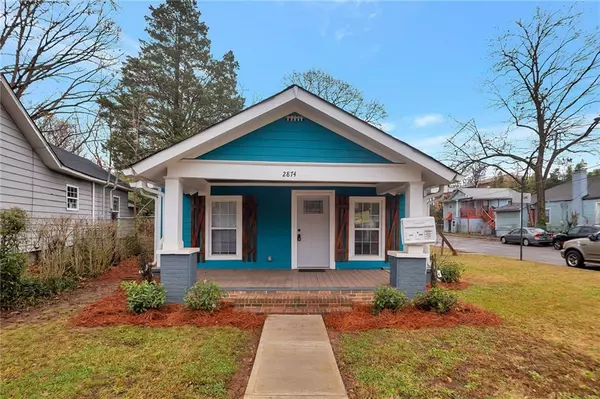For more information regarding the value of a property, please contact us for a free consultation.
2874 Semmes ST East Point, GA 30344
Want to know what your home might be worth? Contact us for a FREE valuation!

Our team is ready to help you sell your home for the highest possible price ASAP
Key Details
Sold Price $232,000
Property Type Single Family Home
Sub Type Single Family Residence
Listing Status Sold
Purchase Type For Sale
Square Footage 1,400 sqft
Price per Sqft $165
Subdivision Frog Hollow Neighborhood
MLS Listing ID 6825948
Sold Date 09/02/21
Style Bungalow
Bedrooms 3
Full Baths 2
Construction Status Resale
HOA Y/N No
Originating Board FMLS API
Year Built 1925
Annual Tax Amount $2,232
Tax Year 2020
Lot Size 3,920 Sqft
Acres 0.09
Property Description
Feel welcome and comfortable in this spacious 3BR 2BA home with lots of bright living space with a huge family room that welcomes you as soon as you enter the doors. This gracious living space allows lots of welcome light that opens to a beautiful open spacious kitchen. Newly painted and with beautiful hardwood floors throughout. The kitchen comes with all appliances (stove, refrigerator, microwave, dishwasher) and ample counter space. A rocking chair front porch welcomes you into a bright and flowing floor plan with designer accents. Hardwood floors begins inviting you in the entryway and continue into a spacious family room, which extends into a beautiful open dining room and kitchen, tile backsplash, granite countertops, and walk-in pantry.
Easy I-85/75/20 Access. Moments from Dozens of Shops, Restaurants, Parks, and Hartsfield-Jackson Airport.
Location
State GA
County Fulton
Area 31 - Fulton South
Lake Name None
Rooms
Bedroom Description Master on Main
Other Rooms None
Basement None
Main Level Bedrooms 3
Dining Room Open Concept
Interior
Interior Features Double Vanity
Heating Electric
Cooling Ceiling Fan(s)
Flooring Ceramic Tile, Hardwood
Fireplaces Type None
Window Features Insulated Windows
Appliance Dishwasher, Disposal, Electric Range, Refrigerator
Laundry In Kitchen
Exterior
Exterior Feature Private Front Entry, Private Rear Entry, Private Yard
Parking Features None
Fence None
Pool None
Community Features Other
Utilities Available Electricity Available
Waterfront Description None
View Other
Roof Type Composition
Street Surface Asphalt
Accessibility Accessible Electrical and Environmental Controls, Accessible Full Bath, Accessible Kitchen, Accessible Kitchen Appliances
Handicap Access Accessible Electrical and Environmental Controls, Accessible Full Bath, Accessible Kitchen, Accessible Kitchen Appliances
Porch Covered, Deck, Front Porch
Building
Lot Description Back Yard, Corner Lot, Front Yard, Landscaped, Level
Story One
Sewer Public Sewer
Water Public
Architectural Style Bungalow
Level or Stories One
Structure Type Aluminum Siding
New Construction No
Construction Status Resale
Schools
Elementary Schools Hamilton E. Holmes
Middle Schools Paul D. West
High Schools Tri-Cities
Others
Senior Community no
Restrictions false
Tax ID 14 015700110736
Ownership Other
Financing yes
Special Listing Condition None
Read Less

Bought with ALERT Properties




