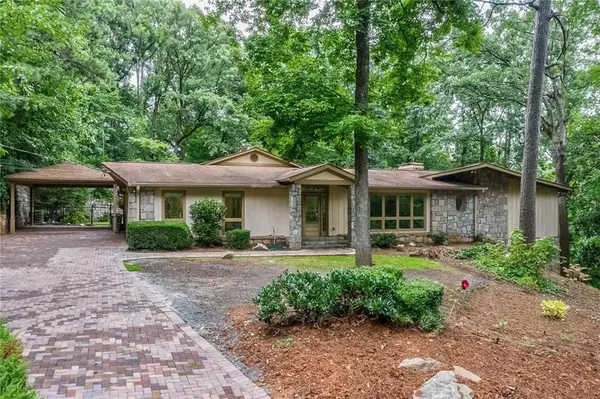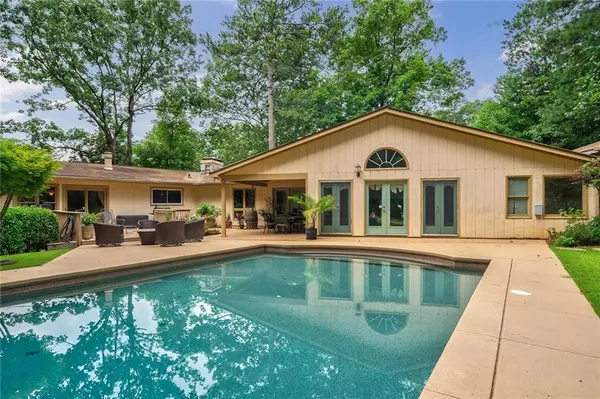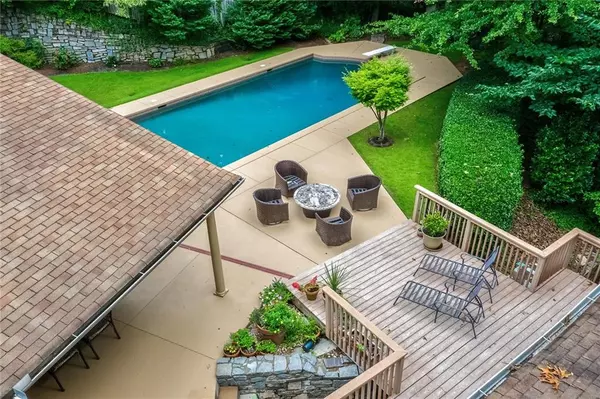For more information regarding the value of a property, please contact us for a free consultation.
5259 Vernon Springs TRL Atlanta, GA 30327
Want to know what your home might be worth? Contact us for a FREE valuation!

Our team is ready to help you sell your home for the highest possible price ASAP
Key Details
Sold Price $770,000
Property Type Single Family Home
Sub Type Single Family Residence
Listing Status Sold
Purchase Type For Sale
Subdivision Sandy Springs
MLS Listing ID 6913578
Sold Date 09/07/21
Style Ranch
Bedrooms 6
Full Baths 5
Half Baths 1
Construction Status Resale
HOA Y/N No
Originating Board FMLS API
Year Built 1966
Annual Tax Amount $6,935
Tax Year 2020
Lot Size 0.994 Acres
Acres 0.994
Property Description
Rare find and incredible value in the Heards Ferry ES district in Sandy Springs! Sprawling ranch with an oversized gunite walk-out pool and finished terrace level on beautiful private 1 acre lot. This home is so much bigger than it looks! Two primary bedroom and bathroom suites on each wing of the main level with multiple french doors and walls of windows opens to the pool and courtyard. Open concept floorplan showcases the kitchen, great room with cathedral ceiling and gas fireplace, dining area, large walk-in pantry and laundry room and french doors to the covered patio and courtyard as well. Finished terrace level offers excellent space for workshop, exercise room, additional rec area, bedroom and full bath. Brand new driveway with pavers. This unique floor plan offers so much opportunity for customization on small or large scale. Surrounded by multi-million dollar properties on great street in the sought-after school district with Heards Ferry ES and Riverwood Charter High School. Easy access to many private schools and located near Holy Innocents' Episcopal School. Minutes to I285 and I75, Sandy Springs town center, shopping, dining, The Battery and the Chattahoochee River and trails. Quick commute to Midtown and Downtown.
Location
State GA
County Fulton
Area 132 - Sandy Springs
Lake Name None
Rooms
Bedroom Description Master on Main, Oversized Master, Other
Other Rooms Outbuilding
Basement Crawl Space, Daylight, Exterior Entry, Finished, Finished Bath, Interior Entry
Main Level Bedrooms 4
Dining Room Butlers Pantry, Open Concept
Interior
Interior Features Cathedral Ceiling(s), Double Vanity, His and Hers Closets, Walk-In Closet(s), Other
Heating Heat Pump
Cooling Heat Pump
Flooring Carpet, Hardwood
Fireplaces Number 2
Fireplaces Type Family Room, Other Room
Window Features None
Appliance Dishwasher, Double Oven, Electric Range
Laundry Laundry Room, Main Level
Exterior
Exterior Feature Private Front Entry, Private Rear Entry, Private Yard
Parking Features Carport, Detached, Kitchen Level
Fence Back Yard
Pool Gunite, In Ground
Community Features Near Schools, Near Shopping
Utilities Available Cable Available, Electricity Available, Natural Gas Available, Phone Available, Sewer Available, Water Available
Waterfront Description None
View Other
Roof Type Composition
Street Surface Asphalt
Accessibility None
Handicap Access None
Porch Covered, Front Porch, Patio
Total Parking Spaces 2
Private Pool true
Building
Lot Description Back Yard, Front Yard, Level, Private, Sloped, Wooded
Story Two
Sewer Public Sewer
Water Public
Architectural Style Ranch
Level or Stories Two
Structure Type Cedar, Frame, Stone
New Construction No
Construction Status Resale
Schools
Elementary Schools Heards Ferry
Middle Schools Ridgeview Charter
High Schools Riverwood International Charter
Others
Senior Community no
Restrictions false
Tax ID 17 017500010044
Financing no
Special Listing Condition None
Read Less

Bought with Atlanta Fine Homes Sotheby's International




