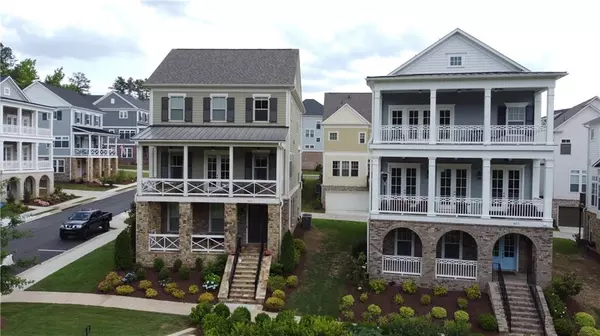For more information regarding the value of a property, please contact us for a free consultation.
401 BURBANK ALY Milton, GA 30004
Want to know what your home might be worth? Contact us for a FREE valuation!

Our team is ready to help you sell your home for the highest possible price ASAP
Key Details
Sold Price $720,000
Property Type Single Family Home
Sub Type Single Family Residence
Listing Status Sold
Purchase Type For Sale
Square Footage 2,478 sqft
Price per Sqft $290
Subdivision Kensley
MLS Listing ID 6892867
Sold Date 09/03/21
Style Traditional
Bedrooms 4
Full Baths 3
Half Baths 1
Construction Status Resale
HOA Fees $183
HOA Y/N Yes
Originating Board FMLS API
Year Built 2018
Annual Tax Amount $5,285
Tax Year 2020
Lot Size 0.400 Acres
Acres 0.4
Property Description
Neighbors calling across the porch rail. Laughter drifting from the park. A sidewalk stroll on a crisp fall evening. This is the art of neighborhood living. Find it made new again at John Wieland Homes and Neighborhoods' newest destination in Milton, Kensley. Close to Avalon and districted to prestigious Milton Schools. This is Southern Living at its best. Detailed designs from the Artisan and Heritage Collections will combine rich, unique architecture with an innovative and luxurious interior plan, conceived and meticulously refined to offer the best in luxury. This beautiful craftsman home offers 4 bedrooms and 3 1/2 baths. This newly built home has numerous upgrades including hand scraped hardwood floors, floor to ceiling windows in the open concept living/ dining room a gourmet kitchen and extended island featuring a custom Brazilian marble and quartz countertop. Featuring stainless steel kitchen aide appliances. There have been numerous customizations in this newly built home that sets its apart from others. The expansive foyer on the terrace level has a custom entry bench with cubbies for each family member. The 4th bedroom is every kids dream with its own custom built in bunk beds with ample sitting areas for movie night! Custom benches with storage are throughout the house. There is a designated office with pocket doors and additional family room. You can sit on a custom built swing overlooking the amphitheater. Primary/Master with marble and upgraded cabinetry. Take a moment to come look and fall in love with this home curated by an interior designer.
Location
State GA
County Fulton
Area 13 - Fulton North
Lake Name None
Rooms
Bedroom Description In-Law Floorplan, Oversized Master
Other Rooms None
Basement Bath/Stubbed, Daylight, Driveway Access
Dining Room Separate Dining Room
Interior
Interior Features High Ceilings 10 ft Main, High Ceilings 10 ft Lower, High Ceilings 10 ft Upper, Elevator, Walk-In Closet(s)
Heating Electric
Cooling Ceiling Fan(s)
Flooring Hardwood
Fireplaces Type Factory Built
Window Features None
Appliance Dishwasher, Gas Range, Gas Water Heater, Gas Cooktop, Gas Oven, Microwave, Refrigerator
Laundry Laundry Room, Upper Level
Exterior
Exterior Feature Garden
Parking Features Garage
Garage Spaces 2.0
Fence None
Pool None
Community Features Park, Street Lights
Utilities Available Other
View Other
Roof Type Composition
Street Surface Other
Accessibility None
Handicap Access None
Porch Deck, Front Porch
Total Parking Spaces 2
Building
Lot Description Level
Story Three Or More
Sewer Public Sewer
Water Public
Architectural Style Traditional
Level or Stories Three Or More
Structure Type Brick 4 Sides, Stone
New Construction No
Construction Status Resale
Schools
Elementary Schools Cogburn Woods
Middle Schools Hopewell
High Schools Cambridge
Others
Senior Community no
Restrictions false
Tax ID 22 511010492528
Ownership Fee Simple
Special Listing Condition None
Read Less

Bought with Keller Williams Rlty, First Atlanta




