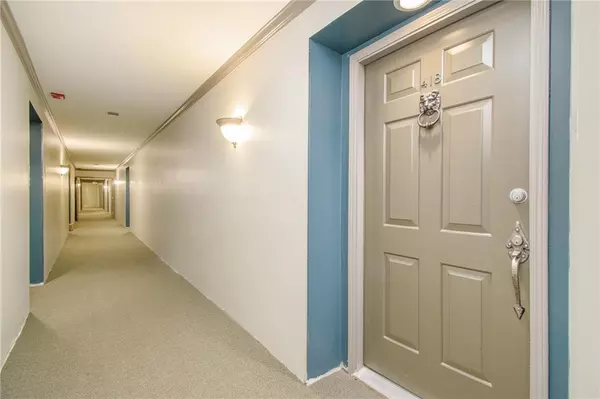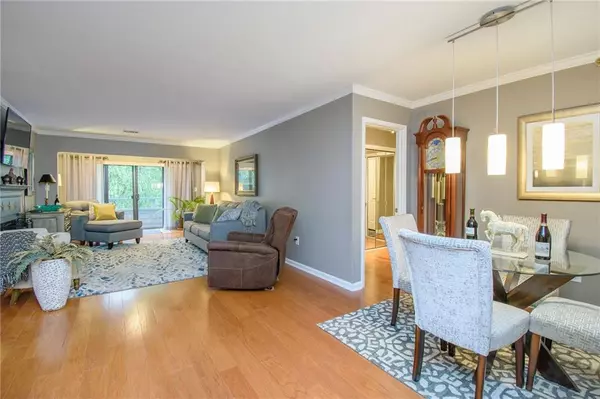For more information regarding the value of a property, please contact us for a free consultation.
1418 Highland Bluff DR SE Atlanta, GA 30339
Want to know what your home might be worth? Contact us for a FREE valuation!

Our team is ready to help you sell your home for the highest possible price ASAP
Key Details
Sold Price $232,053
Property Type Condo
Sub Type Condominium
Listing Status Sold
Purchase Type For Sale
Square Footage 1,224 sqft
Price per Sqft $189
Subdivision Highlands At Akers Mill
MLS Listing ID 6901244
Sold Date 07/28/21
Style French Provincial, Mid-Rise (up to 5 stories), Traditional
Bedrooms 2
Full Baths 2
Construction Status Resale
HOA Fees $350
HOA Y/N Yes
Originating Board FMLS API
Year Built 1983
Annual Tax Amount $681
Tax Year 2020
Lot Size 0.669 Acres
Acres 0.6693
Property Description
Lovely fourth-floor condo in a hot, growing Atlanta area. The home features a balcony and is quite close to the Chattahoochee River. The bedrooms feature new carpets, and the bathrooms include updated features such as tiled showers, cabinets, and fresh paint. The kitchen has granite countertops and stainless-steel appliances (approx. 2.5 years old). A gas-log fireplace gives the unit a very cozy feel in the colder months, and quality soundproofing ensures a reasonable degree of privacy. Low HOA fees include water, sewer, and trash expenses. The neighborhood itself has great privacy and is recreational with pool, tennis and clubhouse; it is pet-friendly, features beautiful landscaping, and within walking distance of Cochran Shoals and Palisades hiking trails as well as Truist Park (1.6 miles)—other shopping and restaurants are close by as well. The neighborhood has gated access and covered parking with two deeded spaces (along with plenty of guest parking). There is also quick access to I-285, I-75, and downtown Atlanta.Central electric air conditioning 2014. Central Natural Gas Heating 2014. Building's roof is two years old.
Location
State GA
County Cobb
Area 71 - Cobb-West
Lake Name None
Rooms
Bedroom Description Master on Main, Split Bedroom Plan
Other Rooms None
Basement None
Main Level Bedrooms 2
Dining Room Open Concept
Interior
Interior Features Bookcases, Double Vanity, Elevator, High Speed Internet, Walk-In Closet(s)
Heating Central, Natural Gas
Cooling Ceiling Fan(s), Central Air
Flooring Carpet, Ceramic Tile, Hardwood
Fireplaces Number 1
Fireplaces Type Gas Log
Window Features Insulated Windows
Appliance Dishwasher, Disposal, Dryer, Refrigerator, Washer
Laundry In Hall, Main Level
Exterior
Exterior Feature Balcony, Tennis Court(s)
Parking Features Assigned, Covered, Deeded, Garage, Parking Lot, Storage
Garage Spaces 2.0
Fence None
Pool In Ground
Community Features Clubhouse, Gated, Homeowners Assoc, Near Marta, Near Schools, Near Shopping, Near Trails/Greenway, Pool, Public Transportation, Tennis Court(s)
Utilities Available Cable Available, Electricity Available, Natural Gas Available, Phone Available, Sewer Available, Underground Utilities
View City
Roof Type Composition
Street Surface Asphalt
Accessibility Accessible Elevator Installed
Handicap Access Accessible Elevator Installed
Porch Covered
Total Parking Spaces 2
Private Pool false
Building
Lot Description Landscaped, Level, Wooded
Story One
Sewer Public Sewer
Water Public
Architectural Style French Provincial, Mid-Rise (up to 5 stories), Traditional
Level or Stories One
Structure Type Stone, Stucco
New Construction No
Construction Status Resale
Schools
Elementary Schools Brumby
Middle Schools East Cobb
High Schools Wheeler
Others
HOA Fee Include Maintenance Grounds, Pest Control, Sewer, Trash, Water
Senior Community no
Restrictions true
Tax ID 17102900730
Ownership Condominium
Financing no
Special Listing Condition None
Read Less

Bought with BHGRE Metro Brokers




