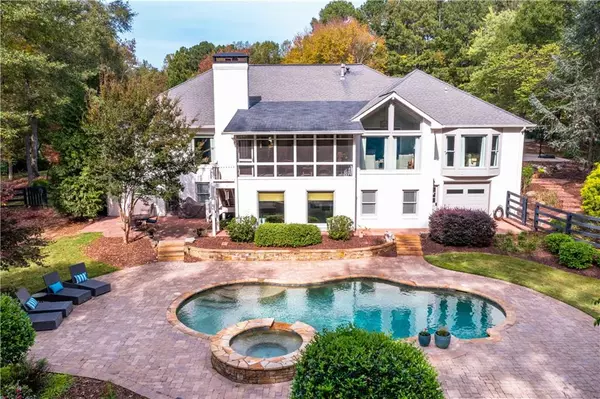For more information regarding the value of a property, please contact us for a free consultation.
200 Bay Colt RD Milton, GA 30009
Want to know what your home might be worth? Contact us for a FREE valuation!

Our team is ready to help you sell your home for the highest possible price ASAP
Key Details
Sold Price $1,126,000
Property Type Single Family Home
Sub Type Single Family Residence
Listing Status Sold
Purchase Type For Sale
Square Footage 3,214 sqft
Price per Sqft $350
Subdivision Trotters Ridge
MLS Listing ID 6961869
Sold Date 11/30/21
Style Ranch
Bedrooms 5
Full Baths 3
Half Baths 1
Construction Status Resale
HOA Fees $500
HOA Y/N Yes
Originating Board FMLS API
Year Built 1987
Annual Tax Amount $6,495
Tax Year 2020
Lot Size 1.734 Acres
Acres 1.7338
Property Description
Amazing opportunity to live so close to DT Alpharetta & Crabapple. Enter this well appointed home into the vaulted foyer and notice the hardwood floors, high end lighting, open floor plan, large family rm with 10' tray ceiling and gas log fireplace and updates throughout. Split bedroom plan, large Primary suite, additional bedrooms share Jack n Jill bath. New white kitchen w/ 48" WOLF dual fuel range, quartz counters, backsplash, custom hood, coffee station & charging station. Enjoy morning coffee in the sun drenched sitting room or the year round screened in porch. Basement hosts game nights, exercise room, wood burning fireplace, 2 bedrooms, full bathroom, enclosed pool room and so so much storage! Exceptional private backyard with salt water pebble tech. This is a fun entertaining home with plenty of space. Minutes to schools, shopping and dining.
Location
State GA
County Fulton
Area 13 - Fulton North
Lake Name None
Rooms
Bedroom Description Oversized Master
Other Rooms Garage(s), Outbuilding
Basement Daylight, Exterior Entry, Finished, Finished Bath, Full, Interior Entry
Main Level Bedrooms 3
Dining Room Open Concept
Interior
Interior Features Disappearing Attic Stairs, Double Vanity, Entrance Foyer, High Ceilings 9 ft Lower, High Ceilings 9 ft Main, High Speed Internet, Tray Ceiling(s), Walk-In Closet(s)
Heating Central, Forced Air, Natural Gas, Zoned
Cooling Ceiling Fan(s), Central Air, Zoned
Flooring Carpet, Hardwood
Fireplaces Number 2
Fireplaces Type Basement, Family Room, Gas Log, Masonry
Window Features Insulated Windows, Plantation Shutters
Appliance Dishwasher, Disposal, Gas Range, Microwave, Range Hood, Refrigerator, Self Cleaning Oven
Laundry In Hall, Laundry Room, Main Level
Exterior
Exterior Feature Private Yard, Rear Stairs
Parking Features Attached, Detached, Driveway, Garage, Garage Door Opener, Garage Faces Side, Kitchen Level
Garage Spaces 4.0
Fence Back Yard, Fenced, Wood
Pool In Ground
Community Features Homeowners Assoc, Near Schools, Near Shopping
Utilities Available Cable Available, Electricity Available, Natural Gas Available, Underground Utilities, Water Available
View Rural
Roof Type Composition, Shingle
Street Surface Paved
Accessibility None
Handicap Access None
Porch Enclosed, Rear Porch, Screened
Total Parking Spaces 4
Private Pool true
Building
Lot Description Back Yard, Front Yard, Landscaped, Level, Private, Wooded
Story Two
Sewer Septic Tank
Water Public
Architectural Style Ranch
Level or Stories Two
Structure Type Brick 4 Sides
New Construction No
Construction Status Resale
Schools
Elementary Schools Summit Hill
Middle Schools Northwestern
High Schools Milton
Others
HOA Fee Include Electricity, Maintenance Grounds
Senior Community no
Restrictions false
Tax ID 22 446109590215
Special Listing Condition None
Read Less

Bought with Ansley Real Estate




