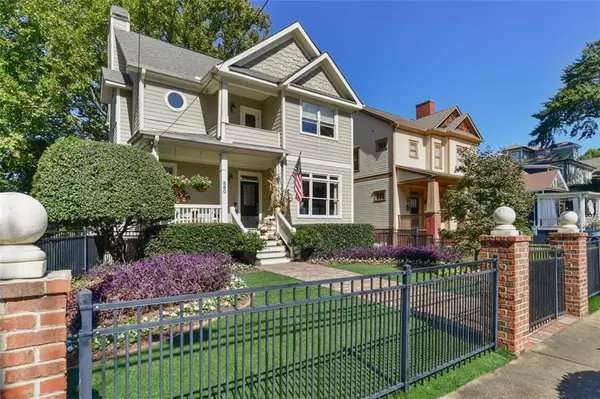For more information regarding the value of a property, please contact us for a free consultation.
560 East AVE NE Atlanta, GA 30312
Want to know what your home might be worth? Contact us for a FREE valuation!

Our team is ready to help you sell your home for the highest possible price ASAP
Key Details
Sold Price $825,000
Property Type Single Family Home
Sub Type Single Family Residence
Listing Status Sold
Purchase Type For Sale
Square Footage 1,756 sqft
Price per Sqft $469
Subdivision Old Fourth Ward
MLS Listing ID 6962082
Sold Date 11/30/21
Style Craftsman
Bedrooms 3
Full Baths 2
Half Baths 1
Construction Status Updated/Remodeled
HOA Y/N No
Originating Board FMLS API
Year Built 2000
Annual Tax Amount $6,771
Tax Year 2020
Lot Size 5,314 Sqft
Acres 0.122
Property Description
Welcome to this immaculately maintained home located on one of the most desirable streets in Old Fourth Ward! This home offers a newly renovated kitchen and bathrooms, updated kitchen appliances, a newer HVAC, as well as professionally built-out closets. Sip your morning coffee on the private balcony or covered patio, or curl up with a good book in your light-filled living room. Elevate your outdoor experience with a fully fenced, professionally landscaped turfed front and back yard that includes a private heated in ground, fully tiled gunite sitting pool and nearly 400 square feet of additional outdoor living space on every level of the home. Includes a spacious two car garage with plenty of additional storage space. Enjoy city convenience with a short stroll to the Beltline, Ponce City Market, Krog Street Market and some of Atlanta's top restaurants and shops.
Location
State GA
County Fulton
Area 23 - Atlanta North
Lake Name None
Rooms
Bedroom Description Oversized Master
Other Rooms Other
Basement None
Dining Room Separate Dining Room
Interior
Interior Features High Ceilings 9 ft Main, High Ceilings 9 ft Upper, Coffered Ceiling(s), High Speed Internet, Tray Ceiling(s), Walk-In Closet(s), Disappearing Attic Stairs
Heating Natural Gas
Cooling Central Air
Flooring Hardwood
Fireplaces Number 1
Fireplaces Type Gas Starter, Living Room
Window Features Insulated Windows
Appliance Dishwasher, Dryer, Refrigerator, Gas Oven, Gas Water Heater, Microwave, Washer
Laundry Main Level
Exterior
Exterior Feature Private Yard, Balcony
Parking Features Garage, Attached
Garage Spaces 2.0
Fence Wrought Iron, Privacy, Wood, Fenced
Pool Gunite, Heated, In Ground
Community Features Near Beltline, Gated, Near Trails/Greenway, Pool, Sidewalks, Street Lights, Near Schools, Near Shopping, Near Marta
Utilities Available Cable Available, Electricity Available, Natural Gas Available, Sewer Available, Water Available
View City
Roof Type Composition
Street Surface Paved
Accessibility None
Handicap Access None
Porch Covered, Rear Porch, Front Porch
Total Parking Spaces 2
Private Pool true
Building
Lot Description Back Yard, Landscaped, Front Yard, Private
Story Two
Sewer Public Sewer
Water Public
Architectural Style Craftsman
Level or Stories Two
Structure Type Cement Siding
New Construction No
Construction Status Updated/Remodeled
Schools
Elementary Schools Hope-Hill
Middle Schools David T Howard
High Schools Midtown
Others
Senior Community no
Restrictions false
Tax ID 14 004700091393
Special Listing Condition None
Read Less

Bought with Avenue Realty, Inc.




