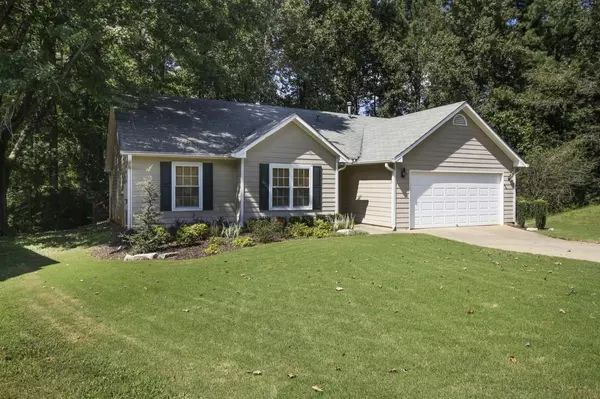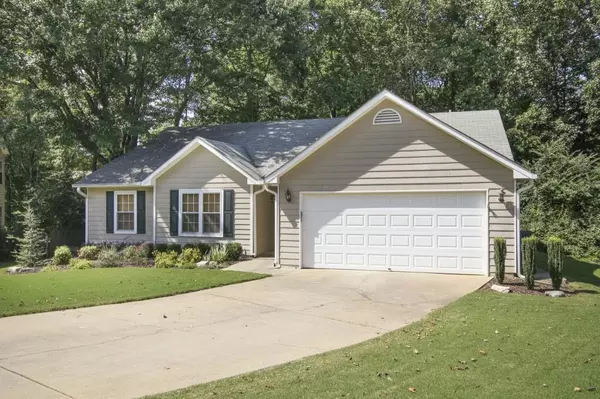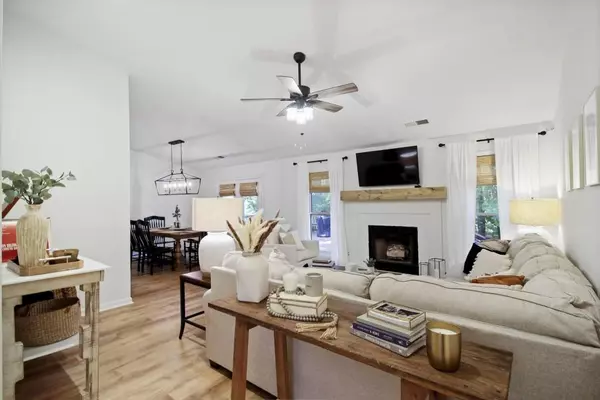For more information regarding the value of a property, please contact us for a free consultation.
4730 Minden Chase Alpharetta, GA 30022
Want to know what your home might be worth? Contact us for a FREE valuation!

Our team is ready to help you sell your home for the highest possible price ASAP
Key Details
Sold Price $375,000
Property Type Single Family Home
Sub Type Single Family Residence
Listing Status Sold
Purchase Type For Sale
Square Footage 1,515 sqft
Price per Sqft $247
Subdivision Roswell Mill
MLS Listing ID 6949983
Sold Date 11/22/21
Style Ranch
Bedrooms 3
Full Baths 2
Construction Status Resale
HOA Y/N No
Originating Board FMLS API
Year Built 1988
Annual Tax Amount $3,139
Tax Year 2020
Lot Size 0.301 Acres
Acres 0.301
Property Description
You don't want to miss this one…A new luxury farmhouse remodel with MASTER ON MAIN, OPEN FLOOR PLAN with a CUL DA SAC lot! No HOA. This 3/2 ranch home with master on main has been completely remodeled from floor to ceiling. This redesigned open floor plan includes an upgraded chef's kitchen with a farmhouse sink, new cabinetry, and counters with a barn door pantry. Smooth ceilings throughout and new flooring in every room. In addition, each bath has been luxuriously appointed culminating with the freestanding soaker tub in the master bath. This is a home that won't disappoint and you don't want to miss out on. Convenient to everything Alpharetta and Johns Creek.
Location
State GA
County Fulton
Area 14 - Fulton North
Lake Name None
Rooms
Bedroom Description Master on Main, Split Bedroom Plan
Other Rooms None
Basement None
Main Level Bedrooms 3
Dining Room Open Concept, Separate Dining Room
Interior
Interior Features Cathedral Ceiling(s), Entrance Foyer, Walk-In Closet(s)
Heating Central, Forced Air, Natural Gas
Cooling Ceiling Fan(s), Central Air
Flooring Carpet, Sustainable, Other
Fireplaces Number 1
Fireplaces Type Family Room, Gas Starter
Window Features None
Appliance Dishwasher, Disposal, Electric Cooktop, Electric Oven, Microwave
Laundry In Hall, Main Level
Exterior
Exterior Feature Other
Parking Features Garage, Garage Faces Front
Garage Spaces 2.0
Fence None
Pool None
Community Features None
Utilities Available None
Waterfront Description None
View Other
Roof Type Composition
Street Surface Paved
Accessibility None
Handicap Access None
Porch Deck
Total Parking Spaces 2
Building
Lot Description Back Yard, Cul-De-Sac, Private, Wooded
Story One
Sewer Public Sewer
Water Public
Architectural Style Ranch
Level or Stories One
Structure Type Cement Siding, Frame
New Construction No
Construction Status Resale
Schools
Elementary Schools Ocee
Middle Schools Taylor Road
High Schools Chattahoochee
Others
Senior Community no
Restrictions false
Tax ID 11 046601650252
Ownership Fee Simple
Financing no
Special Listing Condition None
Read Less

Bought with JNL Smart Realty, LLC




