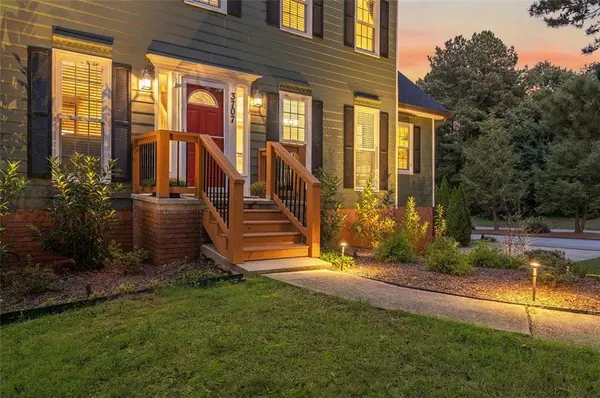For more information regarding the value of a property, please contact us for a free consultation.
3707 ROGERS CV Duluth, GA 30096
Want to know what your home might be worth? Contact us for a FREE valuation!

Our team is ready to help you sell your home for the highest possible price ASAP
Key Details
Sold Price $421,000
Property Type Single Family Home
Sub Type Single Family Residence
Listing Status Sold
Purchase Type For Sale
Square Footage 2,457 sqft
Price per Sqft $171
Subdivision Rogers Mill
MLS Listing ID 6942018
Sold Date 11/15/21
Style Traditional
Bedrooms 4
Full Baths 2
Half Baths 1
Construction Status Updated/Remodeled
HOA Y/N No
Year Built 1985
Annual Tax Amount $3,326
Tax Year 2021
Lot Size 0.600 Acres
Acres 0.6
Property Description
Welcome home! Located on a large corner lot in the heart of Duluth, this meticulously maintained and recently updated home has it all. New kitchen w/ granite counters and stainless steel appliances. Brightly lit breakfast room and living room open onto oversized deck with canopy; perfect for entertaining! Gorgeous fenced in back yard with ample room for pets, kids, gardening, etc.... Hardwood flooring on main level. Renovated master bath w/ large walk in shower, granite counter and dual sinks. Third level features media room along with a bonus room / office which can also be used as a 4th bedroom. Partially finished basement; perfect for a work shop. New garage doors, and hot water heater. HVAC recently converted to dual zone system for greater efficiency. Conveniently located near shopping, restaurants, parks, and the Chattahoochee river.
Location
State GA
County Gwinnett
Lake Name None
Rooms
Bedroom Description Oversized Master, Other
Other Rooms None
Basement Driveway Access, Interior Entry, Partial, Exterior Entry
Dining Room Separate Dining Room
Interior
Interior Features High Ceilings 9 ft Main, High Ceilings 9 ft Upper, His and Hers Closets, Low Flow Plumbing Fixtures, High Speed Internet
Heating Natural Gas
Cooling Central Air
Flooring Hardwood, Carpet
Fireplaces Number 1
Fireplaces Type Gas Log
Window Features Insulated Windows
Appliance Dishwasher, ENERGY STAR Qualified Appliances, Gas Range, Gas Cooktop, Gas Oven, Microwave, Self Cleaning Oven, Refrigerator
Laundry Main Level, Laundry Room
Exterior
Exterior Feature Private Yard
Parking Features Garage
Garage Spaces 2.0
Fence Fenced
Pool None
Community Features Public Transportation, Park, Restaurant, Sidewalks, Near Marta, Near Schools, Near Shopping, Near Trails/Greenway
Utilities Available Cable Available, Electricity Available, Natural Gas Available, Water Available
View Other
Roof Type Shingle
Street Surface Asphalt
Accessibility None
Handicap Access None
Porch Covered, Deck
Total Parking Spaces 2
Building
Lot Description Back Yard, Landscaped, Private, Front Yard, Corner Lot
Story Three Or More
Foundation Block
Sewer Septic Tank
Water Public
Architectural Style Traditional
Level or Stories Three Or More
Structure Type Other, Frame
New Construction No
Construction Status Updated/Remodeled
Schools
Elementary Schools Chattahoochee - Gwinnett
Middle Schools Coleman
High Schools Duluth
Others
Senior Community no
Restrictions false
Tax ID R7203 138
Special Listing Condition None
Read Less

Bought with PalmerHouse Properties




