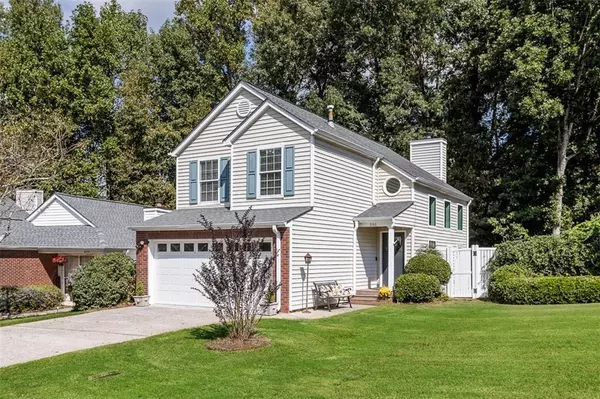For more information regarding the value of a property, please contact us for a free consultation.
595 Crossbridge ALY Johns Creek, GA 30022
Want to know what your home might be worth? Contact us for a FREE valuation!

Our team is ready to help you sell your home for the highest possible price ASAP
Key Details
Sold Price $340,000
Property Type Single Family Home
Sub Type Single Family Residence
Listing Status Sold
Purchase Type For Sale
Square Footage 1,573 sqft
Price per Sqft $216
Subdivision Village At Jones Ferry
MLS Listing ID 6957266
Sold Date 11/04/21
Style Traditional
Bedrooms 3
Full Baths 2
Half Baths 1
Construction Status Resale
HOA Fees $660
HOA Y/N Yes
Originating Board FMLS API
Year Built 1992
Annual Tax Amount $2,220
Tax Year 2020
Lot Size 8,167 Sqft
Acres 0.1875
Property Description
Do not miss this Johns Creek gem in Village at Jones Ferry! Every room has been updated. This former 3-bedroom home has been converted to a 2-bedroom plan. Two smaller bedrooms were combined to make a 2nd master suite; can be easily converted back. As one of the larger plans & lots in the neighborhood, the main level features a family room, dining room, kitchen, powder room, laundry closet and a 2-car garage. The plan is open with so much natural light from numerous windows in the family room and dining room. Kitchen is updated with new countertops, travertine backsplash, and pantry that maximizes space with pull-out, soft-close drawers. Dining room looks out to the private, wooded & fenced in backyard. Main level flooring upgraded to a wood-look porcelain tile and the powder room expanded and updated with new vanity and fixtures. The back & side yard is a wooded, private sanctuary featuring expanded patio, raised garden beds, enclosed vegetable garden, and pergola with deck and seating. Lovely custom-built she-shed with cabinetry, countertops, loft and window boxes can be used as potting shed, storage, playhouse or office. This unique lot also offers a large green front yard. Upper level features two master en-suite bedrooms & baths. Both baths updated with marble tile, new fixtures and soaker tubs. Bamboo wood flooring on upper level. Walking distance to shopping and dining in Johns Creek and to Newtown Park/Dog Park. Award winning Dolvin Elementary, Autrey Mill Middle School & Johns Creek High School. Close to private schools - Holy Redeemer Catholic School, Wesleyan, Mount Pisgah, Perimeter School, Notre Dame Academy and many more. Easy access to the Greenway, Avalon, and GA-400.
Location
State GA
County Fulton
Area 14 - Fulton North
Lake Name None
Rooms
Bedroom Description Oversized Master, Other
Other Rooms Shed(s)
Basement None
Dining Room Open Concept
Interior
Interior Features High Ceilings 10 ft Main, High Speed Internet, His and Hers Closets, Tray Ceiling(s)
Heating Central
Cooling Ceiling Fan(s), Central Air
Flooring Ceramic Tile, Other
Fireplaces Number 1
Fireplaces Type Family Room
Window Features None
Appliance Dishwasher, Gas Oven, Gas Range, Microwave
Laundry Main Level
Exterior
Exterior Feature Courtyard, Garden, Private Front Entry, Private Yard, Storage
Parking Features Garage, Storage
Garage Spaces 2.0
Fence Back Yard, Fenced, Privacy, Wood
Pool None
Community Features Homeowners Assoc
Utilities Available Cable Available, Electricity Available, Natural Gas Available, Phone Available, Sewer Available, Underground Utilities, Water Available
View Other
Roof Type Composition
Street Surface Paved
Accessibility None
Handicap Access None
Porch Patio, Side Porch
Total Parking Spaces 2
Building
Lot Description Back Yard, Landscaped, Private
Story Two
Sewer Public Sewer
Water Public
Architectural Style Traditional
Level or Stories Two
Structure Type Vinyl Siding
New Construction No
Construction Status Resale
Schools
Elementary Schools Dolvin
Middle Schools Autrey Mill
High Schools Johns Creek
Others
Senior Community no
Restrictions true
Tax ID 11 007300340595
Special Listing Condition None
Read Less

Bought with Keller Williams Rlty Consultants




