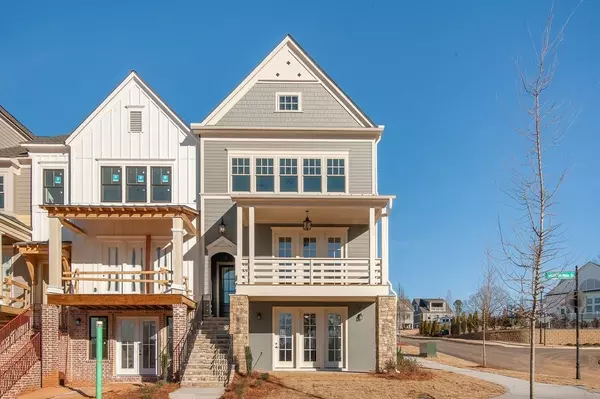For more information regarding the value of a property, please contact us for a free consultation.
907 South on Main DR Woodstock, GA 30188
Want to know what your home might be worth? Contact us for a FREE valuation!

Our team is ready to help you sell your home for the highest possible price ASAP
Key Details
Sold Price $623,121
Property Type Townhouse
Sub Type Townhouse
Listing Status Sold
Purchase Type For Sale
Square Footage 3,440 sqft
Price per Sqft $181
Subdivision South On Main
MLS Listing ID 6841626
Sold Date 09/13/21
Style Craftsman
Bedrooms 3
Full Baths 3
Half Baths 1
Construction Status Under Construction
HOA Fees $235
HOA Y/N Yes
Originating Board FMLS API
Year Built 2021
Tax Year 2021
Lot Size 1,960 Sqft
Acres 0.045
Property Description
The Windwood Plan by JW Collection. John Wieland has been building homes for over 50 years. Walk to downtown restaurants and shopping. Access the Green Prints Trail from the neighborhood. South on Main boasts the best amenities in Woodstock and each home is unique. This townhome features custom kitchen cabinetry with soft close doors and drawers, 10' ceilings on the main level, Signature Selection Whirlpool Appliances, tile to the ceiling in all baths, solid oak hardwood floors throughout the main level, Owner's suite and both staircases and the terrace entry foyer/mudroom area. Front porch and covered patio below as well as courtyard area off kitchen/keeping room. Huge unfinished storage area on upper level. So much to love about this spacious plan. Expected completion early Spring 2021. Photos are of a similar plan that has been built. This home is not complete.
Location
State GA
County Cherokee
Area 113 - Cherokee County
Lake Name None
Rooms
Bedroom Description Oversized Master, Split Bedroom Plan
Other Rooms None
Basement Finished Bath, Finished, Full
Dining Room Open Concept
Interior
Interior Features High Ceilings 10 ft Main, High Ceilings 9 ft Upper, Bookcases, Walk-In Closet(s)
Heating Natural Gas, Zoned
Cooling Zoned
Flooring Carpet, Ceramic Tile, Hardwood
Fireplaces Number 1
Fireplaces Type Gas Log, Gas Starter, Great Room
Window Features None
Appliance Dishwasher, Disposal, Electric Oven, Gas Cooktop, Microwave
Laundry Upper Level
Exterior
Exterior Feature Private Front Entry
Parking Features None
Fence None
Pool None
Community Features Clubhouse, Catering Kitchen, Homeowners Assoc, Near Trails/Greenway, Park, Dog Park, Fitness Center, Playground, Pool, Near Shopping
Utilities Available None
Waterfront Description None
View City
Roof Type Composition
Street Surface None
Accessibility None
Handicap Access None
Porch None
Building
Lot Description Level, Landscaped
Story Three Or More
Sewer Public Sewer
Water Public
Architectural Style Craftsman
Level or Stories Three Or More
Structure Type Frame
New Construction No
Construction Status Under Construction
Schools
Elementary Schools Woodstock
Middle Schools Woodstock
High Schools Woodstock
Others
HOA Fee Include Insurance, Maintenance Structure, Trash, Maintenance Grounds, Pest Control, Reserve Fund, Termite
Senior Community no
Restrictions false
Ownership Fee Simple
Financing yes
Special Listing Condition None
Read Less

Bought with Non FMLS Member




