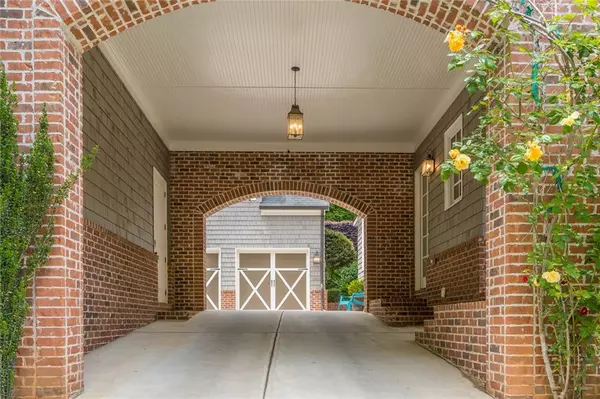For more information regarding the value of a property, please contact us for a free consultation.
205 Worth DR NW Sandy Springs, GA 30327
Want to know what your home might be worth? Contact us for a FREE valuation!

Our team is ready to help you sell your home for the highest possible price ASAP
Key Details
Sold Price $1,850,000
Property Type Single Family Home
Sub Type Single Family Residence
Listing Status Sold
Purchase Type For Sale
Square Footage 8,334 sqft
Price per Sqft $221
Subdivision Chastain Park
MLS Listing ID 6873785
Sold Date 11/02/21
Style Cape Cod, Craftsman
Bedrooms 6
Full Baths 5
Half Baths 2
Construction Status Resale
HOA Y/N No
Originating Board FMLS API
Year Built 2008
Annual Tax Amount $17,778
Tax Year 2020
Lot Size 0.890 Acres
Acres 0.89
Property Description
Cape Cod modern craftsman perched steps from Chastain Park on .89 acre at the end of a wooded cul-de-sac. Prime location tucked into terraced private gardens, you'll forget you're next to it all in this nature lover's paradise. Easy walk to Chastain Park trails, NYO ballfields, concerts and the Galloway School-fabulous setting with Sandy Springs taxes! This Hamptons style home is full of elegant details from the grand front porch, port-cochere, two story entrance foyer, flowing spacious rooms, and detached private entrance studio. Premium finishes and craftsman detail from coved dining room ceiling, copper slipper tub, laundry chute, charming dormer windows and metal roof detail. Incredible entertainer's kitchen with full slab marble island, prem. appliances, hidden walk-in pantry and beamed ceilings. Four upstairs ensuite bedrooms plus bedroom/study on main level with full bath, fireplace and veranda. Add'l Small office off kitchen plus private entrance studio above garage offer plenty of space for work or play. Excellent condition and ready to call home with newly refinished wood floors, recent water heaters, HVAC's and exterior paint. Build out the high ceiling full daylight basement stubbed for 1 1/2 baths and framed to add approx. 2600+ sq. ft. Stroll through the expansive garden and enjoy very private woodland views surrounding this gracious home or build your dream pool on this spacious, uniquely situated property. Relax on one of several outdoor seating areas and terraces to be at one with nature or take in the nearby amphitheater sounds. Enjoy Chastain Park golf, tennis, pool/swim team, equestrian or playground. The perfect home for beauty, nature and convenience.
Location
State GA
County Fulton
Area 21 - Atlanta North
Lake Name None
Rooms
Bedroom Description In-Law Floorplan, Oversized Master
Other Rooms Guest House
Basement Bath/Stubbed, Daylight, Exterior Entry, Full, Interior Entry, Unfinished
Main Level Bedrooms 2
Dining Room Butlers Pantry, Seats 12+
Interior
Interior Features Beamed Ceilings, Central Vacuum, Disappearing Attic Stairs, Entrance Foyer 2 Story, High Ceilings 9 ft Upper, High Ceilings 10 ft Main, High Speed Internet, Walk-In Closet(s), Wet Bar
Heating Central, Forced Air
Cooling Central Air
Flooring Carpet, Hardwood
Fireplaces Number 2
Fireplaces Type Family Room, Keeping Room, Other Room
Window Features Insulated Windows
Appliance Dishwasher, Disposal, Double Oven, Gas Range, Gas Water Heater, Microwave, Range Hood, Refrigerator, Self Cleaning Oven
Laundry Laundry Chute, Laundry Room, Main Level
Exterior
Exterior Feature Balcony, Courtyard, Garden, Private Yard
Parking Features Detached, Garage, Garage Door Opener
Garage Spaces 3.0
Fence None
Pool None
Community Features Golf, Near Schools, Near Shopping, Near Trails/Greenway, Park, Playground, Pool, Restaurant, Stable(s), Swim Team, Tennis Court(s)
Utilities Available Cable Available, Electricity Available, Natural Gas Available, Phone Available, Underground Utilities, Water Available
View Other
Roof Type Composition, Metal
Street Surface Paved
Accessibility None
Handicap Access None
Porch Covered, Front Porch, Patio
Total Parking Spaces 3
Building
Lot Description Back Yard, Cul-De-Sac, Front Yard, Landscaped, Private, Wooded
Story Three Or More
Sewer Septic Tank
Water Public
Architectural Style Cape Cod, Craftsman
Level or Stories Three Or More
Structure Type Brick 4 Sides, Cedar
New Construction No
Construction Status Resale
Schools
Elementary Schools Heards Ferry
Middle Schools Ridgeview Charter
High Schools Riverwood International Charter
Others
Senior Community no
Restrictions false
Tax ID 17 011900040289
Special Listing Condition None
Read Less

Bought with Atlanta Fine Homes Sotheby's International




