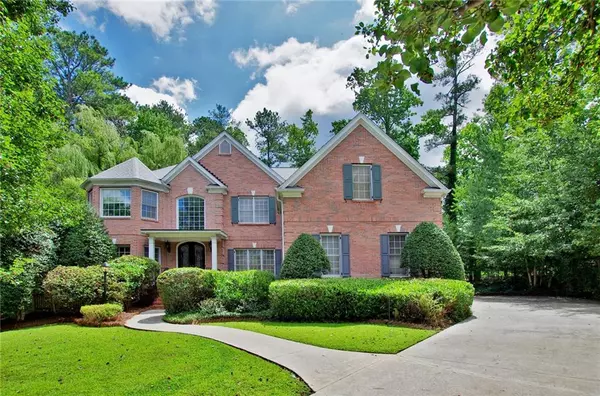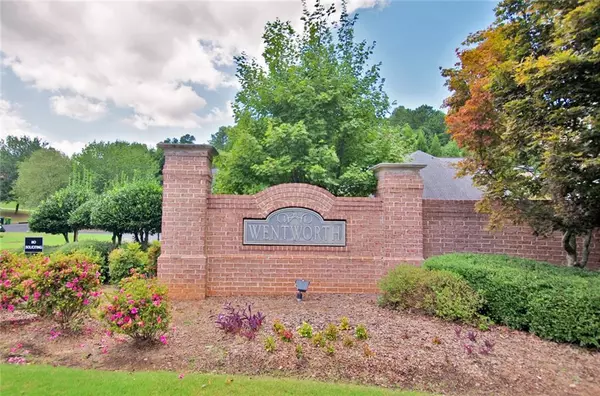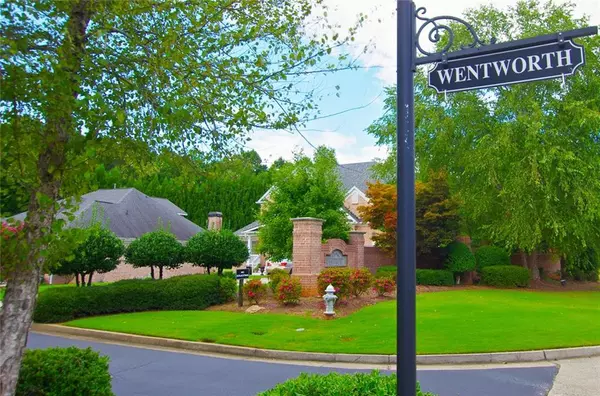For more information regarding the value of a property, please contact us for a free consultation.
350 Wentworth TRL Alpharetta, GA 30022
Want to know what your home might be worth? Contact us for a FREE valuation!

Our team is ready to help you sell your home for the highest possible price ASAP
Key Details
Sold Price $625,500
Property Type Single Family Home
Sub Type Single Family Residence
Listing Status Sold
Purchase Type For Sale
Square Footage 3,410 sqft
Price per Sqft $183
Subdivision Wentworth
MLS Listing ID 6930239
Sold Date 11/04/21
Style Traditional
Bedrooms 5
Full Baths 4
Construction Status Resale
HOA Fees $800
HOA Y/N Yes
Originating Board FMLS API
Year Built 2001
Annual Tax Amount $5,221
Tax Year 2020
Lot Size 0.456 Acres
Acres 0.456
Property Description
Welcome to Wentworth's Diamond in the Rough! With its Artistic Glass of Atlanta custom front door, great value, priced to sell, and PLENTY room to grow, this is home is ready for your attention to detail and finishing touches. The window-filled two-story living room brings a lot of light and warmth you desire in this well-laid-out home. This desirable floor plan will impress. The FIRST-FLOOR features high tech wiring system, pre-wired security system, gas fireplace, en suite bedroom, hardwood floors, two-story living room, sizeable kitchen with an island cooktop, breakfast area and counter seating, formal dining room, and formal living room, deck with a gas line, and Pestban (built-in pest control system) serviced from outside the home.
The SECOND-FLOOR features: the oversized MASTER BEDROOM features a sitting/lounging area, a bathroom suite with a therapeutic whirlpool tub and double vanities, as well as an expansive walk-in (or cartwheel) closet. Three other spacious bedrooms (one en suite, and two with a Jack/Jill bathroom), and the laundry room round out the upper level.
All of this sits on a plumbed, unfinished 1822 sq foot basement with a daylight entrance, and two fifty-gallon water tanks servicing the home.
The EXTERIOR features three-sided brick, 3 car side entry garage, newly painted deck, private yard ready for garden shed or gazebo. Relax in the native tree forest with dogwoods, sweetgum, tulip, and poplar trees.
Listed as is and priced to sell.
Location
State GA
County Fulton
Area 13 - Fulton North
Lake Name None
Rooms
Bedroom Description Oversized Master, Sitting Room
Other Rooms None
Basement Daylight, Unfinished
Main Level Bedrooms 1
Dining Room Separate Dining Room
Interior
Interior Features Entrance Foyer 2 Story, High Ceilings 10 ft Main, Walk-In Closet(s)
Heating Central
Cooling Central Air
Flooring Carpet, Hardwood
Fireplaces Number 1
Fireplaces Type Gas Starter
Window Features Insulated Windows
Appliance Dishwasher, Disposal, Electric Water Heater, Refrigerator
Laundry Laundry Room, Upper Level
Exterior
Exterior Feature Private Rear Entry
Parking Features Attached, Garage, Garage Faces Side
Garage Spaces 3.0
Fence Back Yard
Pool None
Community Features None
Utilities Available Cable Available, Electricity Available, Water Available
View Other
Roof Type Shingle
Street Surface Asphalt
Accessibility None
Handicap Access None
Porch Deck, Front Porch
Total Parking Spaces 3
Building
Lot Description Back Yard, Cul-De-Sac, Front Yard, Landscaped, Level, Wooded
Story Two
Sewer Public Sewer
Water Public
Architectural Style Traditional
Level or Stories Two
Structure Type Brick 3 Sides
New Construction No
Construction Status Resale
Schools
Elementary Schools Northwood
Middle Schools Haynes Bridge
High Schools Centennial
Others
Senior Community no
Restrictions false
Tax ID 12 302008650538
Ownership Fee Simple
Special Listing Condition None
Read Less

Bought with Maximum One Realtor Partners




