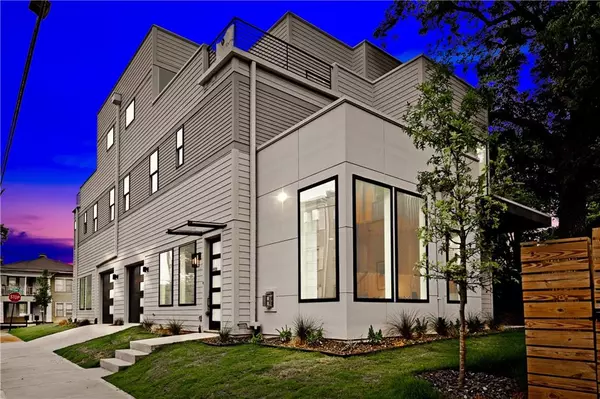For more information regarding the value of a property, please contact us for a free consultation.
493-B Winton TER Atlanta, GA 30308
Want to know what your home might be worth? Contact us for a FREE valuation!

Our team is ready to help you sell your home for the highest possible price ASAP
Key Details
Sold Price $650,000
Property Type Single Family Home
Sub Type Single Family Residence
Listing Status Sold
Purchase Type For Sale
Square Footage 1,800 sqft
Price per Sqft $361
Subdivision Old Fourth Ward
MLS Listing ID 6656117
Sold Date 02/13/20
Style Contemporary/Modern
Bedrooms 3
Full Baths 3
Half Baths 1
Construction Status New Construction
HOA Y/N No
Originating Board FMLS API
Year Built 2019
Annual Tax Amount $3,221
Tax Year 2019
Lot Size 2,178 Sqft
Acres 0.05
Property Description
Stunning new construction from WilliamMarkDesigns. Sleek, modern design offers multiple indoor and outdoor entertaining spaces nearly doubles the size of this home. Skyline views from the roof-top terrace, outdoor patios off each bedroom. Soft-close cabinets, KitchenAid Appliances, quartz counters, center island, hardwood floors throughout. Technology and energy-efficient Nest Thermostat, foam insulation, Cat6 wiring and tankless water heater. Open floorplan, convenient Old 4th Ward location. No HOA means no HOA fees or HOA restrictions. This property is classified as a "Zero Lot Line". There is no HOA or HOA dues. Ask about exciting upcoming developments along the Boulevard corridor.
Habla Espanol? La llamada Stephanie
Location
State GA
County Fulton
Area 23 - Atlanta North
Lake Name None
Rooms
Bedroom Description Other
Other Rooms None
Basement None
Dining Room Open Concept
Interior
Interior Features Double Vanity, High Ceilings 9 ft Upper, High Ceilings 10 ft Main
Heating Central, Natural Gas, Zoned
Cooling Ceiling Fan(s), Central Air, Zoned
Flooring Hardwood
Fireplaces Number 1
Fireplaces Type Factory Built, Living Room
Window Features Insulated Windows
Appliance Dishwasher, Disposal, Gas Range, Microwave, Tankless Water Heater
Laundry Laundry Room, Upper Level
Exterior
Exterior Feature Private Front Entry, Private Yard
Parking Features Garage
Garage Spaces 2.0
Fence None
Pool None
Community Features Dog Park, Near Beltline, Near Marta, Near Schools, Near Shopping, Near Trails/Greenway, Park, Public Transportation, Sidewalks, Street Lights
Utilities Available Cable Available, Electricity Available, Natural Gas Available, Phone Available, Sewer Available, Water Available
View City
Roof Type Other
Street Surface Asphalt
Accessibility None
Handicap Access None
Porch Covered, Front Porch, Rear Porch, Rooftop
Total Parking Spaces 2
Building
Lot Description Back Yard, Corner Lot
Story Three Or More
Sewer Public Sewer
Water Public
Architectural Style Contemporary/Modern
Level or Stories Three Or More
Structure Type Cement Siding
New Construction No
Construction Status New Construction
Schools
Elementary Schools Hope-Hill
Middle Schools David T Howard
High Schools Grady
Others
Senior Community no
Restrictions false
Special Listing Condition None
Read Less

Bought with Non FMLS Member




