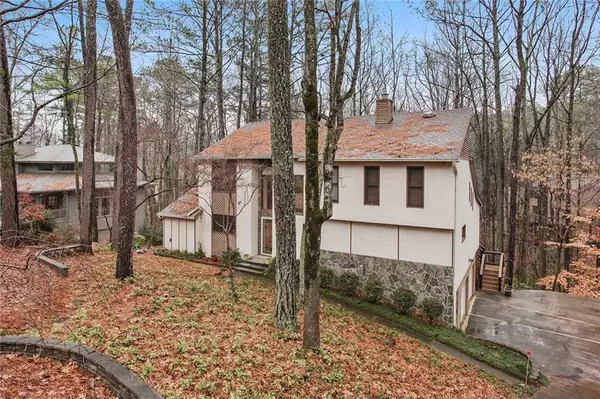For more information regarding the value of a property, please contact us for a free consultation.
4151 Edinburgh TRL NE Roswell, GA 30075
Want to know what your home might be worth? Contact us for a FREE valuation!

Our team is ready to help you sell your home for the highest possible price ASAP
Key Details
Sold Price $252,200
Property Type Single Family Home
Sub Type Single Family Residence
Listing Status Sold
Purchase Type For Sale
Square Footage 2,507 sqft
Price per Sqft $100
Subdivision Loch Highland
MLS Listing ID 6654974
Sold Date 02/21/20
Style Contemporary/Modern, Traditional
Bedrooms 4
Full Baths 3
Half Baths 1
Construction Status Resale
HOA Fees $800
HOA Y/N No
Originating Board FMLS API
Year Built 1989
Annual Tax Amount $845
Tax Year 2018
Lot Size 0.445 Acres
Acres 0.445
Property Description
This unmatched home belongs to the desirable Loch Highland 30 Acre private lake community, with Swim/Tennis, lake access and top rated schools. Nestled on private wooded wonderland - close to everything but far from it all! Enjoy peaceful crisp air mornings on your screen porch. Kitchen w/island big enough to do homework and cook with ease at the same time. Escape to a master retreat on main to envy. Spacious family room has vaulted ceilings, electronic fireplace with remote, wet bar w/ wine storage. In-law/teenage suite on lower level. Gigantic 3 car garage has ample work and storage space with back door entry. Large deck perfect for outdoor entertaining. Leaf Guard Gutters. Social neighborhood with active HOA. Welcome Home! ** Price reduction to 280k, non-negotiable, no contingencies please**
Location
State GA
County Cobb
Area 82 - Cobb-East
Lake Name None
Rooms
Bedroom Description In-Law Floorplan, Master on Main
Other Rooms None
Basement Finished, Finished Bath, Partial
Main Level Bedrooms 1
Dining Room Separate Dining Room
Interior
Interior Features Entrance Foyer, High Ceilings 9 ft Main, High Speed Internet, Walk-In Closet(s)
Heating Forced Air, Natural Gas
Cooling Central Air
Flooring Carpet, Ceramic Tile
Fireplaces Number 1
Fireplaces Type Family Room
Window Features None
Appliance Dishwasher, Disposal, Electric Range, Gas Water Heater, Refrigerator
Laundry Laundry Room
Exterior
Exterior Feature Private Front Entry, Private Rear Entry, Private Yard
Parking Features Attached, Driveway, Garage Door Opener
Garage Spaces 3.0
Fence None
Pool None
Community Features Clubhouse, Fishing, Homeowners Assoc, Lake, Near Schools, Park, Playground, Pool, Tennis Court(s)
Utilities Available Cable Available, Electricity Available, Natural Gas Available, Phone Available, Sewer Available, Water Available
Waterfront Description None
View Other
Roof Type Composition
Street Surface Asphalt
Accessibility None
Handicap Access None
Porch Deck, Screened
Total Parking Spaces 3
Building
Lot Description Back Yard, Front Yard, Private, Wooded
Story Two
Sewer Public Sewer
Water Public
Architectural Style Contemporary/Modern, Traditional
Level or Stories Two
Structure Type Other
New Construction No
Construction Status Resale
Schools
Elementary Schools Garrison Mill
Middle Schools Mabry
High Schools Lassiter
Others
HOA Fee Include Reserve Fund, Swim/Tennis
Senior Community no
Restrictions false
Tax ID 16032200580
Ownership Fee Simple
Financing no
Special Listing Condition None
Read Less

Bought with Wynd Realty




