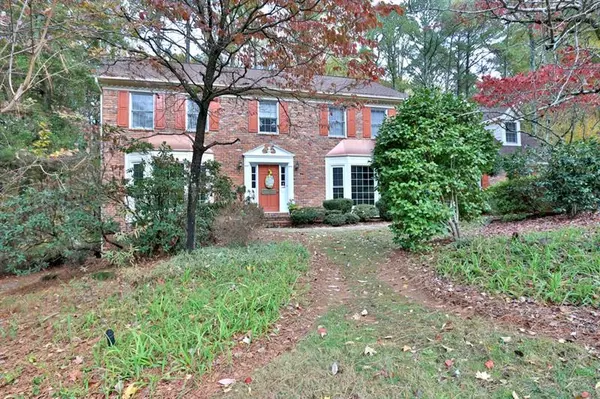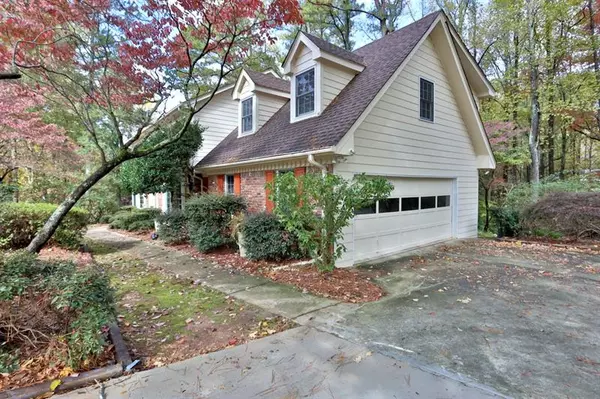For more information regarding the value of a property, please contact us for a free consultation.
2873 Roxburgh DR Roswell, GA 30076
Want to know what your home might be worth? Contact us for a FREE valuation!

Our team is ready to help you sell your home for the highest possible price ASAP
Key Details
Sold Price $380,000
Property Type Single Family Home
Sub Type Single Family Residence
Listing Status Sold
Purchase Type For Sale
Square Footage 4,441 sqft
Price per Sqft $85
Subdivision Willow Springs
MLS Listing ID 6651759
Sold Date 04/21/20
Style Other
Bedrooms 5
Full Baths 3
Half Baths 2
HOA Fees $390
Originating Board FMLS API
Year Built 1980
Annual Tax Amount $4,214
Tax Year 2018
Lot Size 0.784 Acres
Property Description
REDUCED PRICE!! Below market 5 bedroom 3 full & 2 half bathroom home on full finished basement in sought after Country Club Roswell Willow Springs awaits your arrival! Highly rated schools, access to the country club (available for use by membership), and built-in equity – this home suits all! This charming brick home features a newer roof (2 years old), recently painted exterior, updated kitchen w/SS appliances & granite counter tops. The enclosed sun porch adjacent to a large back deck overlooking garden & woods presents convenient indoor/outdoor living great for hosting guests. Additionally, the large rooms with endless potential will ignite your creative spirit & allow you to make it your own. Home is minutes away from GA 400, restaurants, and shopping in downtown Roswell. Active HOA offers social events and entertainment throughout the year!
Location
State GA
County Fulton
Rooms
Other Rooms None
Basement Finished
Dining Room None
Interior
Interior Features High Ceilings 9 ft Main, High Ceilings 9 ft Upper
Heating Central
Cooling Attic Fan, Central Air
Flooring None
Fireplaces Type None
Laundry In Basement
Exterior
Exterior Feature Other
Parking Features Attached, Driveway, Garage
Garage Spaces 2.0
Fence Back Yard
Pool None
Community Features Homeowners Assoc
Utilities Available None
Waterfront Description None
View Other
Roof Type Other
Building
Lot Description Front Yard
Story One
Sewer Public Sewer
Water Other
New Construction No
Schools
Elementary Schools Northwood
Middle Schools Haynes Bridge
High Schools Centennial
Others
Senior Community no
Special Listing Condition None
Read Less

Bought with Keller Williams Realty Atl North




