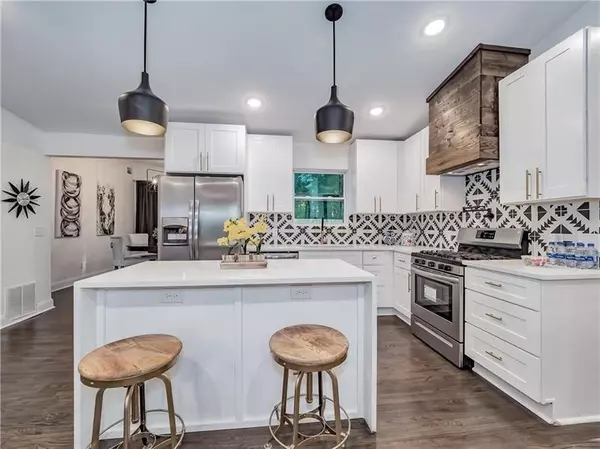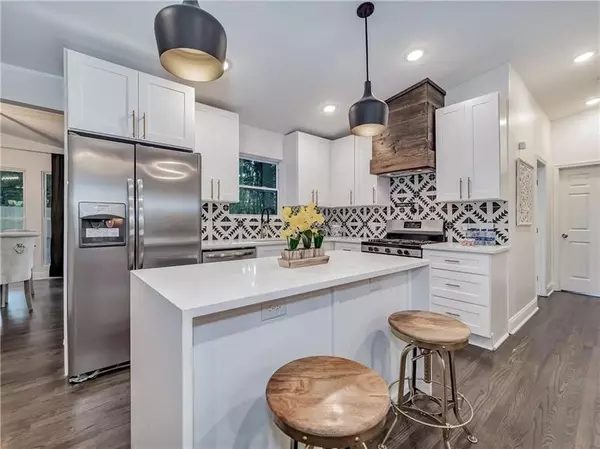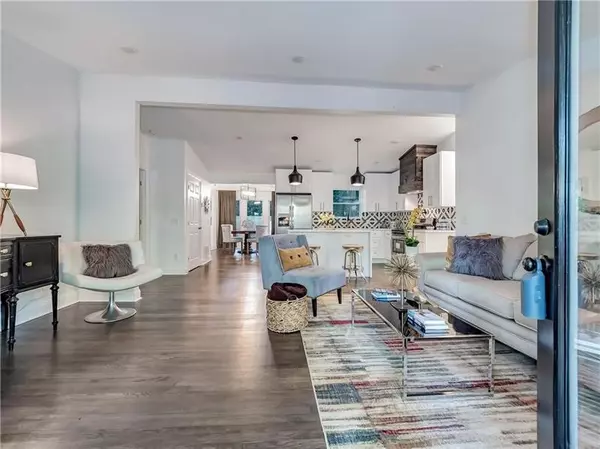For more information regarding the value of a property, please contact us for a free consultation.
1672 Capistrana PL Decatur, GA 30032
Want to know what your home might be worth? Contact us for a FREE valuation!

Our team is ready to help you sell your home for the highest possible price ASAP
Key Details
Sold Price $335,000
Property Type Single Family Home
Sub Type Single Family Residence
Listing Status Sold
Purchase Type For Sale
Square Footage 1,566 sqft
Price per Sqft $213
Subdivision Belvedere Park
MLS Listing ID 6646634
Sold Date 01/09/20
Style Contemporary/Modern, Ranch
Bedrooms 3
Full Baths 3
Originating Board FMLS API
Year Built 1954
Annual Tax Amount $1,854
Tax Year 2018
Lot Size 8,712 Sqft
Property Description
Stunning beauty in hot Decatur!! 95% new construction, this ranch features 9-10 ft ceilings, stainless appliances, quartz counters, pot filler, wine fridge and outdoor kitchen includes a grill, fridge & outdoor counters. Unique light fixtures, tiling, cabinetry & vent hood! Master bath tiled on all four walls, double vanity & huge shower and soaking tub!! Spacious secondary bedrooms, and two more full baths. All closets have built in organizers, plenty of windows throughout the home brings in tons of natural light. Museum School of Avondale Estates eligible!!! Outdoor deck leads to huge fenced yard. Spacious driveway! Minutes to I-20 & 285, DT Decatur, East Atlanta and more, this home is truly one of a kind, don't miss!! Check out the virtual tour linked below!!
Location
State GA
County Dekalb
Rooms
Other Rooms None
Basement Crawl Space
Dining Room Open Concept, Separate Dining Room
Interior
Interior Features High Ceilings 9 ft Main, Walk-In Closet(s)
Heating Central, Zoned
Cooling Ceiling Fan(s), Central Air, Zoned
Flooring Hardwood
Fireplaces Type None
Laundry In Hall, Laundry Room, Main Level
Exterior
Exterior Feature Gas Grill, Private Front Entry, Private Rear Entry, Private Yard
Parking Features Driveway, Level Driveway
Fence Back Yard, Fenced
Pool None
Community Features Near Marta, Public Transportation, Sidewalks, Street Lights
Utilities Available Cable Available, Electricity Available, Natural Gas Available, Sewer Available, Water Available
Waterfront Description None
View Other
Roof Type Composition
Building
Lot Description Back Yard, Front Yard, Level, Private
Story One
Sewer Public Sewer
Water Public
New Construction No
Schools
Elementary Schools Peachcrest
Middle Schools Mary Mcleod Bethune
High Schools Towers
Others
Senior Community no
Special Listing Condition None
Read Less

Bought with Ansley Atlanta Real Estate, LLC




