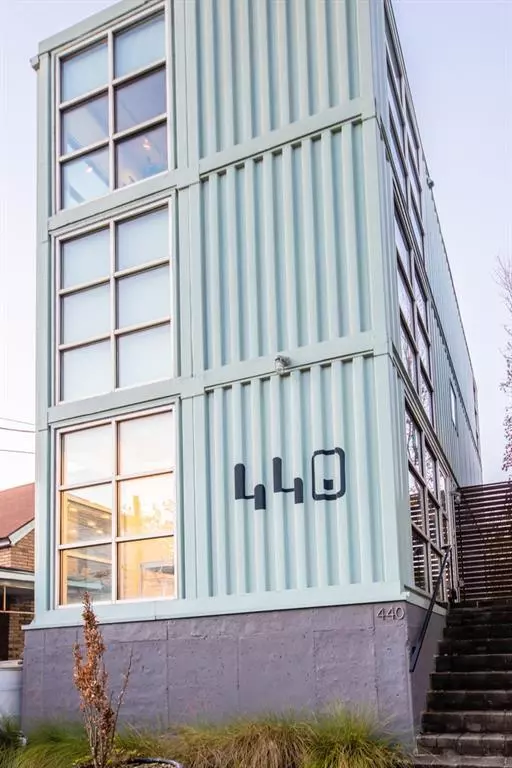For more information regarding the value of a property, please contact us for a free consultation.
440 Gartrell ST SE Atlanta, GA 30312
Want to know what your home might be worth? Contact us for a FREE valuation!

Our team is ready to help you sell your home for the highest possible price ASAP
Key Details
Sold Price $490,000
Property Type Single Family Home
Sub Type Single Family Residence
Listing Status Sold
Purchase Type For Sale
Square Footage 1,920 sqft
Price per Sqft $255
Subdivision Old Fourth Ward
MLS Listing ID 6645617
Sold Date 12/23/19
Style Contemporary/Modern
Bedrooms 3
Full Baths 3
Originating Board FMLS API
Year Built 2007
Annual Tax Amount $6,670
Tax Year 2019
Lot Size 2,003 Sqft
Property Description
INDUSTRIAL CHIC IN OLD FOURTH WARD! This dramatic MODERN 3 story home constructed with a steel exterior has been featured on HGTV. Fee simple single-family home with drive-under 2 car garage. Lives like a townhouse with no HOA fees and low maintenance exterior & lot. Efficient all electric systems with low power bills. Short walk to the Beltline and MLK MARTA station. One block from the new Waldo Old Fourth Ward mixed used development. The first floor features an open concept living space with kitchen, living room & dining space. Kitchen features new quartz counters & new black stainless-steel appliances. Second floor has 2 guest bedrooms; each with en suite baths. The entire third floor is an owner's bedroom suite with a separate sitting area and home office space. The master bath features a double vanity, custom walk-in shower, walk-in closet and laundry connections. The drive-under garage will fit 2 cars plus storage and has additional laundry connections. Solid wood floors throughout. Be the coolest kid on the block! Just around the corner from lots of restaurants, coffee shops and clubs on Edgewood Avenue. Close to the MLK Natatorium, Krog Street Market, Georgia State University and downtown Atlanta!
Location
State GA
County Fulton
Rooms
Other Rooms None
Basement Driveway Access, Full, Interior Entry
Dining Room Open Concept
Interior
Interior Features Double Vanity, High Speed Internet, Entrance Foyer, Other, Walk-In Closet(s)
Heating Electric, Forced Air, Heat Pump, Zoned
Cooling Central Air, Heat Pump, Zoned
Flooring Hardwood
Fireplaces Type None
Laundry In Bathroom, Upper Level
Exterior
Exterior Feature Other, Rain Barrel/Cistern(s)
Parking Features Garage Door Opener, Drive Under Main Level, Garage, Level Driveway
Garage Spaces 2.0
Fence None
Pool None
Community Features Near Beltline, Public Transportation, Near Trails/Greenway, Park, Fitness Center, Pool, Sidewalks, Street Lights, Near Marta, Near Schools, Near Shopping
Utilities Available Cable Available, Electricity Available
Waterfront Description None
View City
Roof Type Other
Building
Lot Description Level
Story Three Or More
Sewer Public Sewer
Water Public
New Construction No
Schools
Elementary Schools Hope-Hill
Middle Schools King
High Schools Grady
Others
Senior Community no
Special Listing Condition None
Read Less

Bought with Coldwell Banker Residential Brokerage




